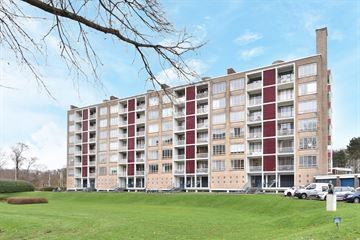
Description
On the edge of the dune area with unobstructed views of the groves of "Klein Zwitserland" and lateral views of the dunes in the complex Parkflat Duttendel I located well-maintained spacious, bright and charming 4-bedroom flat (approx. 95m²) on the 3rd floor (5th floor) with two spacious balconies at both the front and rear and storage in the basement.
Optionally, the garage box (ca. 15m²), locally known as Van Alkemadelaan 1094, located next to Parkflat Duttendel III is for sale separately for a purchase price of € 60,000. k.k
The garage box is only for sale in combination with the flat but purchase is not obligatory.
Complex:
The complex consisting of four park flats (duttendel I to IV) from 1957-1960, located in a sunken garden layout, were designed by Architect P. Zandstra. The four park flats are different in size but all consist of eight storeys, the lower two of which are intended for garages, storerooms and the entrance, and the six remaining storeys are intended for residential use. The flats were very luxurious for the time and were intended for the wealthy middle class.
The complex has had municipal monument status since 2004.
Surroundings:
The flat is located in the chic and spacious, with lots of greenery, residential area of Duttendel. The neighbourhood is surrounded by many parks, including the adjacent dune area Meyendel, sports park "Klein Zwitserland" with various sports facilities, Hubertuspark, the Scheveningse bosjes and Westbroekpark. At approximately 5 minutes cycling distance from the beach, sea and boulevard of Scheveningen.
Layout:
Through five outside steps access to the closed porch with mailboxes and doorbells; elevator/trap to 3rd floor; entrance flat; spacious hallway/corridor; spacious and bright front bedroom with parquet floor, authentic sliding separation to the living room and access to the spacious balcony (approx. 8m²) with dry loggia facing west (afternoon/evening sun); spacious, bright and cozy living room with fireplace, parquet floor and authentic separation with fixed cupboards between the living and dining room; from the back dining room access to the second balcony (approx. 6m²) facing east (morning sun); modern kitchen with 5 burner gas hob extractor hood, oven, fridge and freezer; bathroom with large shower, sink and washing machine connection; toilet with washbasin; spacious and bright back bedroom.
The apartment has its own storage room in the basement of the complex.
Details flat:
- Leasehold for a definite term until 31-12-2030, canon € 72,60 per year;
- Early offer reissue perpetual ground lease has already been requested by the seller;
- Active VvE, contribution € 316,08 per month;
- Roof renovation + insulation carried out in 2023/2024;
- Fully equipped with aluminium window frames with double glazing;
- Heating via block heating, advance payment € 110,00 per month;
- Hot water by boiler 80L;
- Electricity 7-groups with ALS;
- Almost entirely fitted with beautiful parquet floor;
- Municipal monument;
- Built in 1960;
- Because of the year of construction, the materials and age clause applies;
- Not occupied by seller clause applicable;
- Delivery in consultation.
Details garage box:
- Address: Van Alkemadelaan 1094;
- Dimensions: (ca. 5.36m x 2.83m);
- Located next to complex Duttendel III;
- Leasehold for a fixed term until 31-12-2030, canon € 9,98 per year;
- Active VvE, contribution € 3,52 per month;
- Municipal monument.
We have compiled this information with due care. However, we accept no liability for any incompleteness, inaccuracy or otherwise, or the consequences thereof. All stated dimensions and surface areas are indicative. The NVM conditions apply.
Features
Transfer of ownership
- Last asking price
- € 375,000 kosten koper
- Asking price per m²
- € 3,947
- Status
- Sold
- VVE (Owners Association) contribution
- € 316.08 per month
Construction
- Type apartment
- Apartment with shared street entrance (apartment)
- Building type
- Resale property
- Year of construction
- 1960
- Specific
- Protected townscape or village view (permit needed for alterations) and listed building (national monument)
- Type of roof
- Flat roof
Surface areas and volume
- Areas
- Living area
- 95 m²
- Exterior space attached to the building
- 13 m²
- External storage space
- 6 m²
- Volume in cubic meters
- 315 m³
Layout
- Number of rooms
- 4 rooms (2 bedrooms)
- Number of bath rooms
- 1 bathroom and 1 separate toilet
- Bathroom facilities
- Shower and sink
- Number of stories
- 1 story
- Located at
- 3rd floor
- Facilities
- Elevator, flue, and TV via cable
Energy
- Energy label
- Insulation
- Double glazing
- Heating
- Communal central heating
- Hot water
- Electrical boiler
Cadastral data
- 'S-GRAVENHAGE V 7573
- Cadastral map
- Ownership situation
- Municipal long-term lease (end date of long-term lease: 31-12-2030)
- Fees
- € 82.58 per year
Exterior space
- Location
- On the edge of a forest, alongside a quiet road and unobstructed view
- Balcony/roof terrace
- Balcony present
Storage space
- Shed / storage
- Storage box
Parking
- Type of parking facilities
- Paid parking and resident's parking permits
VVE (Owners Association) checklist
- Registration with KvK
- Yes
- Annual meeting
- Yes
- Periodic contribution
- Yes (€ 316.08 per month)
- Reserve fund present
- Yes
- Maintenance plan
- Yes
- Building insurance
- Yes
Photos 39
© 2001-2024 funda






































