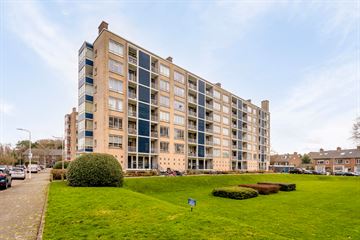
Description
Located on the 1st floor spacious 3-room apartment of approximately 71 m2 on the edge of the district Duttendel.
Parkflats Duttendel are designated as a municipal monument and belong to the oeuvre of architect P. Zanstra.
DEscriptION/LAYOUT
Five outside steps to the closed porch with mailboxes and doorbells. Elevator or stairs to the 1st floor.
Entrance hall, meter cupboard with group cupboard, three superimposed former grocery cupboards, toilet with hand basin. Living room ensuite with the dining room. From the dining room is access to the first balcony on morning/afternoon sun. Bedroom.
Kitchen with dated kitchen cabinets and rental water heater for hot water. The rental boiler remains behind. From the kitchen is access to the second balcony on afternoon/evening sun. Simple bathroom with bathtub and two sinks.
Please refer to the digital floor plans for dimensions.
ENVIRONMENT
Duttendel is a good and pleasant residential area opposite the vast dune area Meijendel. The location is very strategic for recreation in nature and urban amenities.
Easy to reach by bike, public transport and car are;
- stores, Stevin/Gentsestraat, Willem Royaardsplein;
- the beautiful dunes and beach;
- the vibrant center of The Hague;
- roads to Amsterdam via the N440, Rotterdam and Utrecht via the A-12
SPECIFICATION
- Perpetual right of leasehold by bond agreement. (currently being settled).
- Ground rent € 1,134 per year, fixed for the next 5 years. Management fee € 31 (2023)
- Redemption canon possible at a one-time redemption price of € 28,350
- Active association with professional administrator
- monthly association contribution € 290.86 per month, in the monthly contribution you pay for the building insurance, maintenance reservation.
- Advance heating costs approx € 161.60 per month (advance can be determined by the owner)
- Multi-year maintenance plan (MJOP) available
- Preservation package under consideration by VvE
- the old steel window frames with single glazing will be replaced
- hot water by means of rental boiler that remains. To buyer to rent or have removed.
- block heating meter reading via Techem
- construction year 1960
- municipal monument
- Ageing and asbestos clause applicable
- Notary choice reserved for seller (in The Hague)
- Measured in accordance with NVM Measuring Instruction Useable Area Homes
- buyer accepts the object information and additional clauses in the brochure.
Interested in this house? Immediately engage your own NVM purchasing broker.
Your NVM purchase broker will look after your interests and save you time, money and worries.
Addresses of fellow NVM purchase brokers in Haaglanden can be found on Funda.
Features
Transfer of ownership
- Last asking price
- € 279,000 kosten koper
- Asking price per m²
- € 3,875
- Status
- Sold
- VVE (Owners Association) contribution
- € 290.86 per month
Construction
- Type apartment
- Apartment with shared street entrance (apartment)
- Building type
- Resale property
- Year of construction
- 1960
- Specific
- Listed building (national monument)
- Type of roof
- Flat roof
Surface areas and volume
- Areas
- Living area
- 72 m²
- Exterior space attached to the building
- 10 m²
- External storage space
- 6 m²
- Volume in cubic meters
- 236 m³
Layout
- Number of rooms
- 3 rooms (1 bedroom)
- Number of bath rooms
- 1 bathroom and 1 separate toilet
- Bathroom facilities
- Double sink and bath
- Number of stories
- 1 story
- Located at
- 1st floor
- Facilities
- Elevator, passive ventilation system, and flue
Energy
- Energy label
- Heating
- Communal central heating
- Hot water
- Electrical boiler (rental)
Cadastral data
- 'S-GRAVENHAGE V 7574
- Cadastral map
- Ownership situation
- Municipal ownership encumbered with long-term leaset
- Fees
- € 1,134.00 per year with option to purchase
Exterior space
- Location
- Alongside a quiet road and in residential district
- Balcony/roof terrace
- Balcony present
Storage space
- Shed / storage
- Storage box
- Facilities
- Electricity
Parking
- Type of parking facilities
- Public parking and resident's parking permits
VVE (Owners Association) checklist
- Registration with KvK
- Yes
- Annual meeting
- Yes
- Periodic contribution
- Yes (€ 290.86 per month)
- Reserve fund present
- Yes
- Maintenance plan
- Yes
- Building insurance
- Yes
Photos 30
© 2001-2024 funda





























