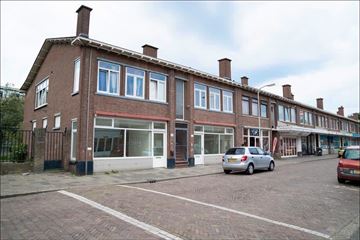
Description
Neat and spacious 3-room apartment with spacious sunny garden in The Hague!
The house is part of a small-scale apartment complex consisting of 6 homes. The apartment was completely renovated in 2018 and has 2 floors (ground floor and basement) and has a high energy label (A).
The house is centrally located between the Zuiderpark and Overvoorde park, near the In de Bogaard shopping center in Rijswijk and the A4, A12 and A13 highways. The public transport facilities are also good, tram 16 towards Wateringen and Statenkwartier, as well as bus 51 towards Rijswijk and Delf are within walking distance. You can reach the center of The Hague in less than 10 minutes!
The Van Baerlestraat is a pleasant residential and shopping street. The Zuiderpark, shops, schools and public transport facilities are within walking distance. Given its location right behind Erasmusplein, arterial roads are easy to reach, as well as the center of The Hague and The Hague University of Applied Sciences.
Layout
The ground floor apartment has two floors. The entrance is located on the ground floor. Through the hall you reach the living room with open kitchen and separate toilet.
The open kitchen is equipped with all conceivable amenities such as built-in appliances (electric 4-burner stove, dishwasher, extractor hood, fridge/freezer and oven) and sufficient cupboard space. In addition, the installation location of the Remeha central heating boiler (2018) is located here. Through the living room you reach the spacious garden of approximately 30 m² which is located on the south-west.
You reach the basement via the stairs in the living room. The 2 bedrooms of approximately 11.8 m² and 9.9 m² are located in the basement and have sufficient light.
The bathroom has a shower cabin, washbasin, mirror and towel radiator. Both the bathroom and the toilet are completely tiled up to the ceiling. The house also has a built-in cupboard where the connections for the washing machine are located.
Particularities:
- Year of construction 1952
- Completely renovated in 2018
- Energy label A
- 2 bedrooms
- Living area approx. 70 m²
- Central heating installation (Remeha 2018)
- HR+ glass
- Active VvE, contribution € 30.28 per month
- Ground lease. Canon is € 33.76 per six months
- Available from October 1, 2024
VV Real Estate is in no way liable to prospective buyers for damage resulting from inaccuracies or omissions in the information provided. No rights can be derived from this presentation.
Features
Transfer of ownership
- Last asking price
- € 247,500 kosten koper
- Asking price per m²
- € 3,536
- Status
- Sold
- VVE (Owners Association) contribution
- € 30.28 per month
Construction
- Type apartment
- Ground-floor apartment (apartment)
- Building type
- Resale property
- Year of construction
- 1952
- Specific
- With carpets and curtains
- Type of roof
- Gable roof
Surface areas and volume
- Areas
- Living area
- 70 m²
- Exterior space attached to the building
- 30 m²
- Volume in cubic meters
- 182 m³
Layout
- Number of rooms
- 3 rooms (2 bedrooms)
- Number of bath rooms
- 1 bathroom and 1 separate toilet
- Bathroom facilities
- Shower, sink, and washstand
- Number of stories
- 2 stories
- Located at
- Ground floor
- Facilities
- Mechanical ventilation and passive ventilation system
Energy
- Energy label
- Insulation
- Roof insulation, double glazing, energy efficient window, insulated walls and floor insulation
- Heating
- CH boiler
- Hot water
- CH boiler
- CH boiler
- Remeha (gas-fired combination boiler from 2018, in ownership)
Cadastral data
- 'S-GRAVENHAGE AL 4352
- Cadastral map
- Ownership situation
- Municipal long-term lease
- Fees
- € 67.52 per year
Exterior space
- Location
- In residential district
- Garden
- Back garden
- Back garden
- 30 m² (5.00 metre deep and 6.00 metre wide)
- Garden location
- Located at the southwest
Parking
- Type of parking facilities
- Public parking
VVE (Owners Association) checklist
- Registration with KvK
- Yes
- Annual meeting
- Yes
- Periodic contribution
- Yes (€ 30.28 per month)
- Reserve fund present
- Yes
- Maintenance plan
- Yes
- Building insurance
- Yes
Photos 17
© 2001-2025 funda
















