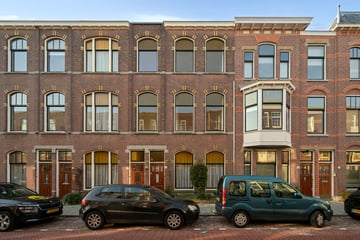
Description
In the sought-after Statenkwartier, located on a quiet street, this well-maintained spacious and charming double upper house features three bedrooms, an ensuite sitting and dining room, and a sunny balcony facing South. The upper house is situated between the well-known Frederik Hendriklaan, around the corner from cozy shops and restaurants, and the Frankenslag.
It is in the heart of the International Zone, with the beach and Scheveningen harbor just a few minutes away. Major roads and public transport are in close proximity.
Layout:
Entrance at street level; hallway with meter cupboard and stairs to the first floor.
First floor:
Landing with built-in cupboard and modern toilet with a small sink. The very bright front and back rooms are separated by the original wooden sliding doors and feature built-in storage. The two fireplaces, sliding doors, and beautiful ceilings contribute to the character of these distinctive houses in Statenkwartier. The modern kitchen is equipped with the usual appliances such as a gas stove, oven, fridge/freezer, and dishwasher.
Second floor:
Landing with a large skylight and spacious toilet with corner sink. The built-in cupboard houses connections for the washer/dryer. The front bedroom features a fireplace and has access to the front room. The modern tiled bathroom consists of a spacious walk-in shower, bathtub, washbasin, and towel radiator. The very spacious bedroom at the rear has French doors leading to the balcony.
Details:
+ Own land
+ Living area approx. 156 m2;
+ Protected Cityscape Statenkwartier;
+ VvE (Homeowners Association) under formation
+ Monthly VvE contribution: approx. €150.00
+ Material clause, Old-age clause, and Non-occupancy clause are part of the NVM purchase agreement
+ Delivery can be arranged in the short term
If you are interested in this apartment, make an appointment quickly. We hope to show you around soon and answer your questions.
Excited? Do you own a house? We are happy to assist you with the sale of your current house/apartment. We provide you with information on the possibilities and offer a free valuation. Our real estate agents are ready to guide you through the entire process!
The information has been prepared with care; however, no rights can be derived from its accuracy. De Vries Robbé accepts no liability for any incompleteness, inaccuracy, or otherwise incorrect information, or for the consequences thereof.
Features
Transfer of ownership
- Last asking price
- € 675,000 kosten koper
- Asking price per m²
- € 4,327
- Status
- Sold
- VVE (Owners Association) contribution
- € 150.00 per month
Construction
- Type apartment
- Upstairs apartment (double upstairs apartment)
- Building type
- Resale property
- Year of construction
- 1917
- Specific
- Protected townscape or village view (permit needed for alterations)
- Type of roof
- Flat roof covered with asphalt roofing
Surface areas and volume
- Areas
- Living area
- 156 m²
- Exterior space attached to the building
- 7 m²
- Volume in cubic meters
- 629 m³
Layout
- Number of rooms
- 6 rooms (3 bedrooms)
- Number of bath rooms
- 1 bathroom and 2 separate toilets
- Bathroom facilities
- Shower, bath, and sink
- Number of stories
- 2 stories
- Facilities
- Passive ventilation system, flue, and TV via cable
Energy
- Energy label
- Insulation
- Partly double glazed
- Heating
- CH boiler
- Hot water
- CH boiler
- CH boiler
- Gas-fired combination boiler, in ownership
Cadastral data
- 'S-GRAVENHAGE AK 10122
- Cadastral map
- Ownership situation
- Full ownership
Exterior space
- Location
- Alongside a quiet road, sheltered location and in residential district
Parking
- Type of parking facilities
- Paid parking
VVE (Owners Association) checklist
- Registration with KvK
- No
- Annual meeting
- No
- Periodic contribution
- Yes (€ 150.00 per month)
- Reserve fund present
- No
- Maintenance plan
- No
- Building insurance
- Yes
Photos 38
© 2001-2025 funda





































