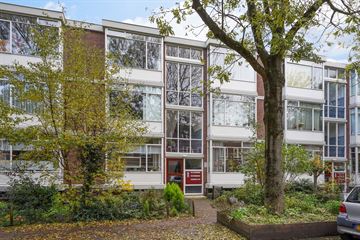
Description
In een rustige straat, maar zeer centraal gelegen 2-kamer appartement, met 1 ruime slaapkamer, zonnig balkon met vrij uitzicht en een zeer grote berging in de onderbouw.
De woning is zeer gunstig gelegen in het gewilde Huygenspark, met op loopafstand NS Station Holland Spoor en de Haagse binnenstad met haar diverse winkelaanbod, bars, restaurants en cultuur. Kortom de perfecte locatie om in de binnenstad van Den Haag te wonen.
Indeling:
Gesloten centrale portiek met brievenbussen- en bellentableau met intercom.
Trap naar de tweede etage. Entree appartement. Ruime hal met intercom, meterkast en toegang tot alle vertrekken. Separaat toilet met fonteintje.
Woonkamer en-suite, met erker aan de voorzijde en vaste kast. Schuifdeuren naar de achterslaapkamer met vaste kast. Badkamer met douche en vaste wastafel.
Vanuit de slaapkamer is er toegang tot het zonnige balkon, gelegen op het zuidoosten alwaar u ’s-ochtends en ’s-middags de zon heeft en een fraai uitzicht over de groene stadstuinen. Er is een balkonkast met extra bergruimte.
Keuken aan de achterzijde, met eenvoudig aanrechtblok, vaste kast, aansluiting voor de wasmachine en opstelplaats voor de (huur)boiler.
Tot slot heeft u de beschikking over een zeer ruime fietsenberging in de onderbouw (14m2!).
Bijzonderheden:
* Ca. 50m2 gebruiksoppervlak
* Ruime kelderberging van ca. 14m2
* Eigen grond
* Warm water middels (huur)boiler
* Verwarming middels gashaard
* Balkon zonnig gelegen op het zuidoosten
* Grotendeels voorzien van dubbel glas in houten en aluminium kozijnen
* Zeer actieve Vereniging van eigenaren (schilderwerk kozijnen en daklijsten recent uitgevoerd, balkons gecoat)
* Maandelijkse VVE bijdrage €137,-
* Oplevering in overleg
In a quiet street, but very central located 2-room apartment, with 1 spacious bedroom, sunny balcony with unobstructed views and a very large storage room in the basement.
The house is very conveniently located in the popular Huygenspark, within walking distance of Holland Spoor NS Station and the city center of The Hague with its diverse range of shops, bars, restaurants and culture. The perfect area to live in the city center of The Hague.
Layout:
Closed central porch with mailboxes and doorbells with intercom.
Stairs to the second floor. Apartment entrance. Spacious hall with intercom, meter cupboard and access to all rooms. Separate toilet with sink.
En-suite living room, with bay window at the front and fixed cupboard. Sliding doors to the rear bedroom with fixed cupboard. Bathroom with shower and sink.
From the bedroom there is access to the sunny balcony, located on the South East, where you have the sun in the morning and afternoon and a beautiful view over the green city gardens. There is a balcony cupboard with extra storage space.
Kitchen at the rear, with countertop, fixed cupboards, connection for the washing machine and space for the (rental) boiler.
Last, you have access to a very spacious bicycle shed in the basement (14m2!).
Particularities:
* Approx. 50m2 living area
* Spacious basement storage room of approx. 14m2
* Freehold land
* Hot water through (rental) boiler
* Heating by gas fireplace
* Sunny balcony on the South East
* Largely equipped with double glass in wooden and aluminum frames
* Very active Owners' Association (painted window frames and roof moldings recently carried out, balconies coated)
* Monthly VVE contribution €137,-
* Delivery in consultation
Features
Transfer of ownership
- Last asking price
- € 220,000 kosten koper
- Asking price per m²
- € 4,400
- Status
- Sold
- VVE (Owners Association) contribution
- € 137.00 per month
Construction
- Type apartment
- Apartment with shared street entrance (apartment)
- Building type
- Resale property
- Year of construction
- 1959
- Type of roof
- Flat roof covered with asphalt roofing
Surface areas and volume
- Areas
- Living area
- 50 m²
- Other space inside the building
- 1 m²
- Exterior space attached to the building
- 4 m²
- External storage space
- 14 m²
- Volume in cubic meters
- 175 m³
Layout
- Number of rooms
- 2 rooms (1 bedroom)
- Number of bath rooms
- 1 bathroom and 1 separate toilet
- Bathroom facilities
- Shower and sink
- Number of stories
- 1 story
- Located at
- 3rd floor
Energy
- Energy label
- Insulation
- Roof insulation and mostly double glazed
- Heating
- Gas heater
- Hot water
- Electrical boiler (rental)
Cadastral data
- DEN HAAG AD 3664
- Cadastral map
- Ownership situation
- Full ownership
Exterior space
- Location
- Alongside a quiet road, in centre and unobstructed view
- Balcony/roof terrace
- Balcony present
Storage space
- Shed / storage
- Storage box
Parking
- Type of parking facilities
- Paid parking, public parking and resident's parking permits
VVE (Owners Association) checklist
- Registration with KvK
- Yes
- Annual meeting
- Yes
- Periodic contribution
- Yes (€ 137.00 per month)
- Reserve fund present
- Yes
- Maintenance plan
- Yes
- Building insurance
- Yes
Photos 26
© 2001-2025 funda

























