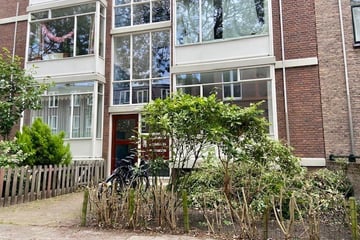
Description
Nabij het gezellige Huygenspark en op loopafstand van het Haagse centrum, met restaurants, winkels, supermarkten, Station Hollands Spoor, openbaar vervoer en uitvalswegen is deze gerenoveerde parterre woning per direct te betrekken.
Indeling: entree via afgesloten portiek, toegang tot het appartement, hal met meterkast 1.90x 1.19, zeer ruim toilet met wastafel 1.49 x1.99, doorgebroken doorzon wooneetkamer met erker 10.10 x 3.88 x2.40, van uit de woonkamer toegang tot de zonnige achtertuin (Z) van ca. 90M². Half open keuken3.72 x 1.99 in grijstinten met vaatwasser, wasmachine, koelvrieskast, oven en afzuigkap, vanuit de keuken ook toegang tot het balkon 2.40 x 1.48
Via trap vanuit de woonkamer toegang tot het Souterrain met slaapkamer 8.8M² en open badkamer8.8M² met douche vaste wastafel en kledingkast.
Bijzonderheden:
- Woning komt uit de verhuur
- Eigen grond
- Oplevering per direct
- Woonoppervlakte 65 m²
- Actieve VvE € 136,67 per maand
- Energielabel D
- Beschermd stads- of dorpsgezicht
- Achtertuin op het Zuiden ca. 16.60 x 5.42
- In de voortuin mogelijkheid tot het plaatsen van fietsen
- Ouderdomsclausule en Niet- zelfbewoningsclausle van toepassing van toepassing
KORTOM DIT FRAAIE APPARTEMENT IS ZEKER EEN BEZICHTIGING WAARD.
Aan onvolkomenheden in deze presentatie kunnen geen rechten worden ontleend.
Features
Transfer of ownership
- Last asking price
- € 287,500 kosten koper
- Asking price per m²
- € 4,423
- Status
- Sold
- VVE (Owners Association) contribution
- € 136.67 per month
Construction
- Type apartment
- Ground-floor apartment (apartment)
- Building type
- Resale property
- Year of construction
- 1959
- Specific
- Protected townscape or village view (permit needed for alterations)
Surface areas and volume
- Areas
- Living area
- 65 m²
- Volume in cubic meters
- 237 m³
Layout
- Number of rooms
- 2 rooms (1 bedroom)
- Number of stories
- 3 stories
- Located at
- Ground floor
Energy
- Energy label
- Insulation
- Double glazing
- Heating
- CH boiler
- Hot water
- CH boiler
Cadastral data
- ''S-GRAVENHAGE AD 3664
- Cadastral map
- Ownership situation
- Full ownership
Exterior space
- Location
- Alongside a quiet road, in centre and in residential district
- Garden
- Back garden and front garden
- Back garden
- 83 m² (16.00 metre deep and 5.20 metre wide)
- Garden location
- Located at the south
Garage
- Type of garage
- Parking place
VVE (Owners Association) checklist
- Registration with KvK
- Yes
- Annual meeting
- Yes
- Periodic contribution
- Yes (€ 136.67 per month)
- Reserve fund present
- Yes
- Maintenance plan
- No
- Building insurance
- Yes
Photos 22
© 2001-2025 funda





















