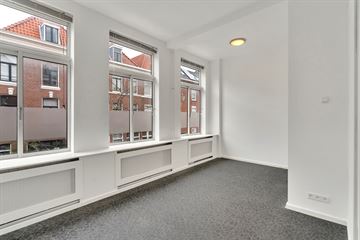
Description
**English text see below**
UITERST CHARMANT 1E ETAGE APPARTEMENT IN EEN ZEER LEUKE STRAAT VAN HET ZEEHELDENKWARTIER. PRACHTIGE LOCATIE, PRIMA ONDERHOUD WAARBIJ GROOTS OPKNAPPEN NIET NOODZAKELIJK IS. DEZE FIJNE WONING IS EEN PERFECT VOORBEELD VAN MULTIFUNCTIONEEL GEBRUIK EN AANWENDING VAN ELKE VIERKAMTE METER OP PRAKTISCHE EN DOORDACHTE WIJZE.
Alle te verwachten stedelijke voorzieningen zijn onder handbereik en op loopafstand: parken, leuke winkelstraten, het strand, scholen, vele openbaar vervoerlijnen. Uitvalswegen zijn op korte en zeer aanvaardbare afstand. Parkeren gaat prima voor de deur aan de openbare weg.
Indeling.
Gezamenlijke entree op de Begane Grond met intercom. Op de 1e etage is de eigen voordeur van dit charmante appartement. Deze voordeur is niet standaard: het zijn 2 openslaande deuren als entree. Binnenkomst in de hal die extra lang en breed is waardoor er zelfs een tafeltje past. Aan de voorzijde is de woonkamer over de volle breedte. Het ruimtelijk effect hier wordt aangenaam versterkt door de 3 hoge ramen op een rij. Er zijn hier 2 praktische vaste kasten. Aan de achterzijde is de speels verspringende grote slaapkamer met bijgetrokken serre; ook hier praktische vaste kasten. De ruime badkamer is ook aan de achterzijde en is separaat bereikbaar. Hier zijn een inloopdouche (van 2 zijden bereikbaar), het hangende toilet en de opstelplaats voor de wasmachine en droger. De keuken is ook separaat en heeft een goede mix van gebruik, indeelbaarheid in verhouding tot de vierkante meters. De basis apparatuur is aanwezig en ingebouwd.
Woonoppervlak netto 54,03m2 met een meetrapport. Rondom kozijnen met dubbel glas. Eigen grond. Actieve VvE met een maandbijdrage van €80 en een MJOP. Aanvaarding in overleg, doch kan snel indien gewenst.
Interesse in dit riante appartement? Neem uw eigen NVM aankoopmakelaar mee!
********************************
EXTREMELY CHARMING 1ST FLOOR APARTMENT IN A VERY NICE STREET OF THE ZEEHELDENKWARTIER. BEAUTIFUL LOCATION, EXCELLENT MAINTENANCE WHERE MAJOR REFURBISHMENT IS NOT NECESSARY. THIS FINE HOME IS A PERFECT EXAMPLE OF MULTIFUNCTIONAL USE AND USE OF EVERY SQUARE METER IN A PRACTICAL AND THOUGHTFUL WAY.
All expected urban amenities are within easy reach and walking distance: parks, nice shopping streets, the beach, schools, many public transport lines. Exit roads are a short and very acceptable distance away. Parking is fine in front of the door on the public road.
Layout.
Communal entrance on the ground floor with intercom. On the 1st floor is the private front door of this charming apartment. This front door is not standard: it are 2 sliding doors as entrance. Entry into the hall which is extra long and wide so that even a small table fits. At the front is the full-width living room. The spatial effect here is pleasantly enhanced by the 3 high windows in a row. There are 2 practical fixed cupboards here. At the rear is the playfully staggered master bedroom with attached conservatory; also here practical closets. The spacious bathroom is also at the rear and is separately accessible. Here are a shower (accessible from 2 sides), the hanging toilet and the location for the washer and dryer. The kitchen is also separate and has a good mix of uses, divisibility relative to the square footage. The basic appliances are present and built-in.
Living area net 54,03m2 with measurement report. All around window frames with double glazing. Own land. Active VvE with a monthly contribution of € 80 and a MJOP. Acceptance in consultation, but can be done quickly if desired.
Interested in this spacious apartment? Bring your own NVM purchase broker with you!
Features
Transfer of ownership
- Last asking price
- € 275,000 kosten koper
- Asking price per m²
- € 5,093
- Status
- Sold
- VVE (Owners Association) contribution
- € 80.00 per month
Construction
- Type apartment
- Upstairs apartment
- Building type
- Resale property
- Year of construction
- 1900
- Specific
- Partly furnished with carpets and curtains
- Type of roof
- Combination roof
Surface areas and volume
- Areas
- Living area
- 54 m²
- Volume in cubic meters
- 170 m³
Layout
- Number of rooms
- 2 rooms (1 bedroom)
- Number of bath rooms
- 1 bathroom
- Bathroom facilities
- Walk-in shower, toilet, and sink
- Number of stories
- 1 story
- Facilities
- Mechanical ventilation and TV via cable
Energy
- Energy label
- Not available
- Insulation
- Double glazing
- Heating
- CH boiler
- Hot water
- CH boiler
- CH boiler
- Remeha Avanta (gas-fired combination boiler from 2022, in ownership)
Cadastral data
- 'S-GRAVENHAGE Z 2382
- Cadastral map
- Ownership situation
- Full ownership
Exterior space
- Location
- Alongside a quiet road and in residential district
Storage space
- Shed / storage
- Built-in
Parking
- Type of parking facilities
- Paid parking, public parking and resident's parking permits
VVE (Owners Association) checklist
- Registration with KvK
- Yes
- Annual meeting
- Yes
- Periodic contribution
- Yes (€ 80.00 per month)
- Reserve fund present
- Yes
- Maintenance plan
- Yes
- Building insurance
- Yes
Photos 24
© 2001-2025 funda























