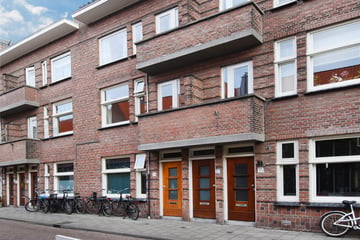
Description
For English summary see below
RUIM EN UITSTEKEND GELEGEN DUBBEL BOVENHUIS IN HET BENOORDENHOUT (± 120 m²) MET 5 KAMERS.
Dit familiehuis uit 1930 met op de eerste etage een suiteseparatie met glas-in-lood, ligt strategisch t.o.v. het Internationale Strafhof, TNO en Europol.
Het Benoordenhout is een bijzonder fraaie wijk die erg in trek is.
De Scheveningse boulevard, het strand en de haven liggen op fietsafstand. Het historische centrum van Den Haag is eenvoudig per openbaar vervoer of fiets te bereiken. Diverse scholen, sportfaciliteiten, winkels en restaurants maken het Benoordenhout een zeer gewilde woon-omgeving.
Indeling:
Entree op straatniveau.
Trap naar de 1e etage, overloop met daaraan kamers-en- suite met mooie schuifseparatie en kasten, beide kamers hebben een schouw. De voor-kamer heeft een L-vorm en een klein balkon. De achterkamer heeft een uitloop naar een ruim balkon op het zuid-oosten met een balkonkast en een weids uitzicht over tuinen.
Het gehele appartement is voorzien van dubbel glas (2017)
Aan de overloop liggen een trapkast en een wc met fonteintje. Aan de achterzijde bevindt zich een moderne keuken met div. inbouwapparatuur en uitloop naar het balkon
Trap naar de 2e etage : overloop met daaraan gelegen de ouderslaap-kamer aan de voorzijde met een marmeren hoekschouw en een klein balkon. Een tussenbadkamer met wastafel en inloopdouche. Verder in deze badkamer een w.m.a. en de cv-ketel Nefit (2016).
Via de overloop tevens doorgang naar een grote slaapkamer en een kleinere slaapkamer aan de achterzijde. De laatste met een balkon op het zuid-oosten. Verder aan de overloop een separate wc met een fonteintje
Voor de juiste maten, zie de plattegronden
Bijzonderheden:
- gebruiksoppervlakte 120 m², 5 Kamers
- eigen grond
- kadastraal Gemeente Den Haag, Sectie X, 5943. A-2.
- beschermd stadsgezicht. Bouwjaar 1930
- oplevering in overleg
- financieel gezonde VvE; maandelijkse bijdrage ca. € 75,- p/m
- energielabel D
- alle maten zijn indicatief
- standaard ouderdoms- en asbestclausules zullen in de NVM-
Koopovereenkomst worden opgenomen
- rondom dubbel glas. Buitenschilderwerk gedaan in 2017
- cv-gas (Nefit 2016)
- gelegen in het populaire Benoordenhout.
----------------------------------------------------------------------------------------------------------------------------------
Van Diepenburchstraat 59 The Hague
Well-located double apartment in the lively Benoordenhout. Built in 1930. Decorative sliding doors and original fireplaces. This apartment contains three bedrooms. The Benoordenhout area hosts various schools, sports facilities, shops and restaurants.
Layout:
entrance, staircase to the first floor, landing, living/dining room, kitchen with various built-in appliances, separate toilet with a washbasin. storage.
Staircase to the second floor:
a master bedroom, a modern bathroom with a wash basin, a separate shower and connections for a washing machine and a dryer. Two bedrooms at the rear of the building. Separate toilet with a wash basin.
Details:
- Freehold
- Usable living space 120 m², 5 rooms
- Built in 1930.
- Monthly contribution to the VVE (Committee of owners) is € 75,-
- Fully double-glazed
- Energy label D
- Central heating on gas Nefit 2016
- Standard age- and asbestos clauses are applicable
- Located in the popular Benoordenhout, close to various international
organizations, e.g. OPCW., Tribunal, Europol, Eurojust and several
embassies
Features
Transfer of ownership
- Last asking price
- € 498,000 kosten koper
- Asking price per m²
- € 4,150
- Status
- Sold
- VVE (Owners Association) contribution
- € 75.00 per month
Construction
- Type apartment
- Upstairs apartment (apartment)
- Building type
- Resale property
- Year of construction
- 1930
- Specific
- Protected townscape or village view (permit needed for alterations)
- Type of roof
- Flat roof covered with asphalt roofing
Surface areas and volume
- Areas
- Living area
- 120 m²
- Exterior space attached to the building
- 7 m²
- External storage space
- 1 m²
- Volume in cubic meters
- 422 m³
Layout
- Number of rooms
- 5 rooms (3 bedrooms)
- Number of bath rooms
- 1 bathroom and 1 separate toilet
- Bathroom facilities
- Shower and sink
- Number of stories
- 3 stories
- Located at
- 2nd floor
- Facilities
- Optical fibre, mechanical ventilation, flue, and TV via cable
Energy
- Energy label
- Heating
- CH boiler
- Hot water
- CH boiler
- CH boiler
- HR-107 Nefit (gas-fired combination boiler from 2016, in ownership)
Cadastral data
- 'S-GRAVENHAGE X 5943
- Cadastral map
- Ownership situation
- Full ownership
Exterior space
- Location
- Alongside a quiet road, sheltered location and in residential district
- Balcony/roof terrace
- Balcony present
Parking
- Type of parking facilities
- Paid parking, public parking and resident's parking permits
VVE (Owners Association) checklist
- Registration with KvK
- Yes
- Annual meeting
- Yes
- Periodic contribution
- Yes (€ 75.00 per month)
- Reserve fund present
- Yes
- Maintenance plan
- No
- Building insurance
- Yes
Photos 25
© 2001-2024 funda
























