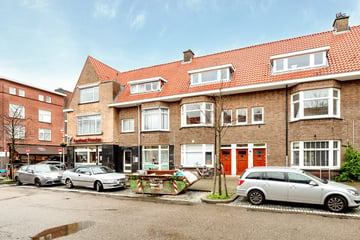
Description
Een ruim en uitstekend gelegen dubbele bovenwoning met zeven kamers en twee balkons. Ligging in het verlengde van het winkeldeel van de aantrekkelijke Van Hoytemastraat en op zeer korte afstand van de uitvalswegen. Centraal Station en de Haagse binnenstad op enkele fietsminuten afstand. Diverse parken, diverse lagere- en middelbare scholen en sportvoorzieningen in de directe omgeving.
Indeling van het door ons aangeboden bovenhuis.
BEGANE GROND Entree op straatniveau, halletje met meterkast, binnentrap naar de eerste verdieping.
EERSTE VERDIEPING Overloop met wc-ruimte met fontein.
Aantrekkelijke woon- en eetkamer en suite met kastenseparatie met glas-in-loodschuifdeuren en openslaande deuren naar het balkon (noordoost) over de volle breedte van het huis. Keukenruimte voorzien van een sobere opstelling met onder- en bovenkasten, alsmede een deur naar het eerder genoemde balkon. Een voorzijkamer maakt deze etage compleet.
TWEEDE VERDIEPING Overloop met dakvenster, toegang tot de wc met fontein.
Aan de straatzijde: een slaapkamer met vaste kast en een zijkamer met vaste kast.
Aan de achterzijde: een slaapkamer met vaste kast en openslaande deuren naar het balkon (noordoost) over de volle breedte en een zijkamer met openslaande deuren naar het balkon. Tussenliggende badkamer met douche, vaste wastafel in meubel, dakraam en opstelplaats wasmachine.
Bijzonderheden:
- gelegen op eigen grond
- recent opgestarte VvE met een bijdrage van € 203,66 per maand;
- woonoppervlakte circa 127 m2, buitenruimte 11 m2;
- Rijks Beschermd Stadsgezicht Benoordenhout;
- ouderdom-, materialen-, funderings- en milieuclausules in NVM koopakte;
- oplevering in overleg.
Features
Transfer of ownership
- Last asking price
- € 537,500 kosten koper
- Asking price per m²
- € 4,232
- Status
- Sold
- VVE (Owners Association) contribution
- € 203.66 per month
Construction
- Type apartment
- Upstairs apartment (double upstairs apartment)
- Building type
- Resale property
- Year of construction
- 1929
- Specific
- Protected townscape or village view (permit needed for alterations) and partly furnished with carpets and curtains
- Type of roof
- Combination roof covered with asphalt roofing and roof tiles
Surface areas and volume
- Areas
- Living area
- 127 m²
- Other space inside the building
- 1 m²
- Exterior space attached to the building
- 11 m²
- Volume in cubic meters
- 443 m³
Layout
- Number of rooms
- 7 rooms (5 bedrooms)
- Number of bath rooms
- 1 bathroom and 2 separate toilets
- Bathroom facilities
- Shower, sink, and washstand
- Number of stories
- 2 stories
- Located at
- 1st floor
Energy
- Energy label
- Heating
- CH boiler
- Hot water
- CH boiler
- CH boiler
- Gas-fired combination boiler, in ownership
Cadastral data
- 'S-GRAVENHAGE X 5347
- Cadastral map
- Ownership situation
- Full ownership
Exterior space
- Location
- In residential district
- Balcony/roof terrace
- Balcony present
Parking
- Type of parking facilities
- Public parking and resident's parking permits
VVE (Owners Association) checklist
- Registration with KvK
- Yes
- Annual meeting
- Yes
- Periodic contribution
- Yes (€ 203.66 per month)
- Reserve fund present
- Yes
- Maintenance plan
- Yes
- Building insurance
- Yes
Photos 44
© 2001-2025 funda











































