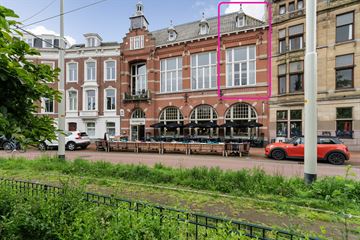
Description
On the cosy and stately Prins Hendrikplein located energy efficient (label A) three-storey, stylish and modern flat with an impressive and beautiful view through the high windows over the square, a modern kitchen and a lovely sunny roof terrace with sun from morning until late in the evening!
This unique and special flat is located in the small-scale apartment complex ‘Hendrik Lofts’. A former gentlemen's club from 1896 that was completely renovated and divided into flats in 2005. The complex is located in the middle of the cosy and lively Zeeheldenkwartier, with plenty of public transport, shops, restaurants and cafés and conveniently located to the centre, the beach and the main roads. The flat is well maintained and can be moved in without (renovation) costs.
The flat has three floors, a beautiful loft, sunny south-facing terrace, communal bicycle storage and other additional storage spaces. From all floors, the flat has an impressive and wide view over Prins Hendrikplein. Thanks to the loft of over 5 metres high at the front, there is a lot of daylight coming in.
Layout:
As indicated, the flat is located entirely on Prins Hendrikplein. However, the entrance to the building is just around the corner in the Van Kinsbergenstraat. Entry into spacious communal hall with videophone and access to the bicycle storage. Lazy and wide stairs to the raised 1st floor, access to the flat. Hall with oak parquet (continuous throughout the floor), toilet with hand basin. Storage room including meter cupboard, central heating boiler, connections for washing machine and dryer and heat recovery unit. Walk through to spacious and modern living kitchen with Belgian bluestone countertop and equipped with SMEG cooker, extractor hood, dishwasher and fridge. The light falls through the beautiful 5-metre high loft with large windows. In addition, it offers wide views over the square!
Stairs to the 2nd floor. This floor is very generous and now used entirely as a living room and has the same nice views over the square and via the void also connects to the kitchen diner. Furthermore, this floor has an oak parquet floor and at the back you have access to a lovely and very sunny south-facing roof terrace overlooking the skyline of the Zeeheldenkwartier. Besides plenty of sunshine, the terrace also offers plenty of privacy and is fitted with electric blinds.
Stairs to 3rd floor. Spacious bedroom with oak parquet flooring (entire floor), dormer and Velux window. The sloping roof creates a bright and spacious atmosphere, with a ridge height of over 3 metres! The passage to the rear towards the bathroom has a large fixed and deep wardrobe. Due to its depth, this offers a lot of extra storage space. The bathroom is modern and equipped with shower, sink, towel radiator, 2nd toilet and dormer window.
On the ground floor there is a communal bicycle storage room and in addition, this flat has a separate private storage room.
Additional information:
- Own land
- Originally built in 1896 but converted into an apartment building in 2005
- Living area according to measurement instruction approximately 99 m2
- Electricity 6 groups and an earth leakage switch
- New (2023) high-efficiency boiler (Intergas HRE)
- Equipped with heat recovery system
- Roof insulation, wall insulation and double glazing all around
- Energy efficient house with label A
- Active VvE, contribution € 277,-- per month
- Located in a protected city area
- In connection with the construction year, the age and materials clause will be included in the NVM purchase agreement
- Delivery in consultation
The information provided has been prepared with care, but no rights can be derived from its accuracy. All information provided should be regarded as an invitation to make an offer or enter into negotiations.
Interested in this house? Call us to make an appointment or engage your own NVM purchase broker. Your NVM purchase broker will stand up for your interests and save you a lot of time, money and worries.
Addresses of fellow NVM estate agents can be found on Funda.
Features
Transfer of ownership
- Last asking price
- € 595,000 kosten koper
- Asking price per m²
- € 5,950
- Status
- Sold
- VVE (Owners Association) contribution
- € 277.17 per month
Construction
- Type apartment
- Upstairs apartment
- Building type
- Resale property
- Year of construction
- 2005
- Specific
- Protected townscape or village view (permit needed for alterations)
- Type of roof
- Combination roof
Surface areas and volume
- Areas
- Living area
- 100 m²
- Exterior space attached to the building
- 15 m²
- External storage space
- 6 m²
- Volume in cubic meters
- 376 m³
Layout
- Number of rooms
- 3 rooms (1 bedroom)
- Number of bath rooms
- 1 bathroom and 1 separate toilet
- Bathroom facilities
- Walk-in shower, toilet, and sink
- Number of stories
- 3 stories
- Located at
- 2nd floor
- Facilities
- Balanced ventilation system, mechanical ventilation, and TV via cable
Energy
- Energy label
- Insulation
- Completely insulated
- Heating
- CH boiler
- Hot water
- CH boiler
- CH boiler
- Hoogrendement (gas-fired combination boiler from 2023, in ownership)
Cadastral data
- 'S-GRAVENHAGE Z 6080
- Cadastral map
- Ownership situation
- Full ownership
Exterior space
- Location
- In centre, in residential district and unobstructed view
- Balcony/roof terrace
- Roof terrace present and balcony present
Storage space
- Shed / storage
- Storage box
Parking
- Type of parking facilities
- Paid parking and resident's parking permits
VVE (Owners Association) checklist
- Registration with KvK
- Yes
- Annual meeting
- Yes
- Periodic contribution
- Yes (€ 277.17 per month)
- Reserve fund present
- Yes
- Maintenance plan
- Yes
- Building insurance
- Yes
Photos 47
© 2001-2024 funda














































