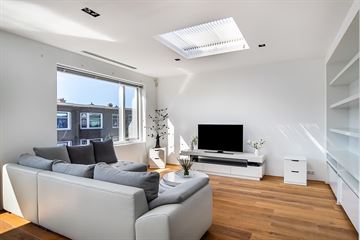
Description
Creative pleasure! Dit fantastische appartement op de tweede etage heeft een unieke stijl dat zorgt voor een hippe look waar je niet op uitgekeken raakt. Thuis kun je genieten van een geweldige combinatie tussen high class wooncomfort en industriële elementen. Bovendien heb je veel lichtinval door de dakkoepels in de woonkamer en een fijn balkon. Je woont op de hoek van de winkelstraat Theresiastraat en geniet je binnen enkele minuten van de rust in het Haagse Bos.
Centraal gelegen op loopafstand van het openbaar vervoer (Bus / tram / randstad rail en centraal station) en ideaal gesitueerd ten op zichte van de binnenstad. De gezellige winkels aan de Theresiastraat, het Haagse Bos maar ook diverse uitvalswegen zijn direct bereikbaar. Kortom een heerlijke woning in een groenrijke omgeving met de binnenstad binnen handbereik.
Indeling:
Portiektrap, entree, trap naar de 2e etage, hal met groot daklicht, bergkast met aansluiting voor de wasmachine, moderne wc met design wasbakje. L-vormige zitkamer met open keuken met rvs blok, Smeg gaskookplaat, afwasmachine, combinatieoven, en ijskast met vriesgedeelte. De ramen en 2 daklichten zorgen voor heel veel lichtinval, het airco-systeem zorgt in de zomer voor een aangename temperatuur. Achterslaapkamer met deur naar het zonnig gelegen balkon en open verbinding naar moderne badkamer met bad, wastafel, douche. 2e Achterslaapkamer met deur naar balkon en walk-in closet. Het hele appartement heeft doorlopende houten vloeren.
Bijzonderheden:
- Woonoppervlakte ca. 89m2
- Eigen grond
- Actieve VVE € 110,- per maand
- Alarmsysteem aanwezig
- Airconditioning aanwezig
- Geheel voorzien dubbel glas
- Ouderdomsclausule van toepassing;
- Verkoopvoorwaarden van toepassing.
Deze informatie is door ons met de nodige zorgvuldigheid samengesteld. Onzerzijds wordt echter geen enkele aansprakelijkheid aanvaard voor enige onvolledigheid, onjuistheid of anderszins, dan wel de gevolgen daarvan. Alle opgegeven maten en oppervlakten zijn indicatief. Koper heeft zijn eigen onderzoeksplicht naar alle zaken die voor hem of haar van belang zijn. Met betrekking tot deze woning is de makelaar adviseur van verkoper. Wij adviseren u een deskundige makelaar in te schakelen die u begeleidt bij het aankoopproces.
********************
Creative Pleasure! This fantastic apartment on the second floor has a unique style that provides a trendy look! At home you can enjoy a great combination of high class living comfort and industrial elements. You also have a lot of light through the skylights in the living room and a nice balcony. You live on the corner of the Theresiastraat shopping street and enjoy the tranquility of the Haagse Bos within minutes.
Centrally located within walking distance of public transport (Bus / tram / Randstad rail and central station) and ideally situated in relation to the city center. The cozy shops on the Theresiastraat, the Haagse Bos, but also various roads are directly accessible. In short, a wonderful apartment in a green area but with the city center within easy reach.
Layout:
Porch stairs, entrance, stairs to the 2nd floor, hall with large skylight, storage cupboard with connection for the washing machine, modern toilet with design sink. L-shaped living room with open kitchen with stainless steel block, Smeg gas hob, dishwasher, combination oven and refrigerator with freezer compartment. The windows and 2 skylights provide a lot of light and the air conditioning system ensures a pleasant temperature in the summer. Rear bedroom with door to the sunny balcony and open connection to modern bathroom with bath, sink and shower. 2nd Rear bedroom with door to balcony and walk-in closet. The entire apartment has continuous wooden floors.
Particularities:
- Living area approx. 89m2
- Free hold
- Active VVE € 110,- per month
- Alarm system present
- Air conditioning available
- Fully equipped with double glazing
- Old age clause applicable;
- Conditions of sale apply.
This information has been compiled by us with due care. However, no liability is accepted on our part for any incompleteness, inaccuracy or otherwise, or the consequences thereof. All specified sizes and surfaces are indicative. The buyer has his own obligation to investigate all matters that are important to him or her. With regard to this property, the broker is an advisor to the seller. We advise you to engage an expert real estate agent who will guide you through the purchase process.
Features
Transfer of ownership
- Last asking price
- € 385,000 kosten koper
- Asking price per m²
- € 4,278
- Status
- Sold
- VVE (Owners Association) contribution
- € 110.00 per month
Construction
- Type apartment
- Upstairs apartment (apartment with open entrance to street)
- Building type
- Resale property
- Year of construction
- 1938
- Type of roof
- Flat roof
Surface areas and volume
- Areas
- Living area
- 90 m²
- Exterior space attached to the building
- 6 m²
- External storage space
- 1 m²
- Volume in cubic meters
- 303 m³
Layout
- Number of rooms
- 3 rooms (2 bedrooms)
- Number of bath rooms
- 1 bathroom and 1 separate toilet
- Bathroom facilities
- Walk-in shower, bath, and washstand
- Number of stories
- 1 story
- Located at
- 3rd floor
- Facilities
- Air conditioning, alarm installation, optical fibre, and TV via cable
Energy
- Energy label
- Insulation
- Double glazing
- Heating
- CH boiler
- Hot water
- CH boiler
- CH boiler
- Gas-fired combination boiler, in ownership
Cadastral data
- 'S-GRAVENHAGE AU 3512
- Cadastral map
- Ownership situation
- Full ownership
Exterior space
- Balcony/roof terrace
- Balcony present
Parking
- Type of parking facilities
- Public parking and resident's parking permits
VVE (Owners Association) checklist
- Registration with KvK
- Yes
- Annual meeting
- Yes
- Periodic contribution
- Yes (€ 110.00 per month)
- Reserve fund present
- Yes
- Maintenance plan
- No
- Building insurance
- Yes
Photos 26
© 2001-2025 funda

























