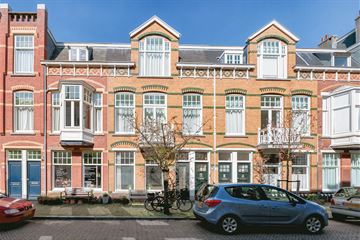
Description
Van Loostraat 39
If you are looking for a nice and cozy ground floor in the Statenkwartier, then we may have what you are looking for, this 3-/4-room ground floor of approx. 100 m2, with a backyard with afternoon and evening sun, 2 spacious bedrooms, 2 showers, a spacious living/dining room, a kitchen with enough space for a breakfast table, fully equipped with double glazing and located around the corner from the Aert van der Goesstraat with its various catering establishments and “De Fred” with its wide selection of boutiques, restaurants and branches of various retail chains, is now available.
Furthermore, the house is located in the middle of the International zone and near the European, German and French schools and various arterial roads. The Scheveningen harbour, the beach and the boulevard are also a brisk walk from the house.
Entrance to the house, vestibule with draft door, spacious alcove with meter cupboard, neat toilet/shower combination, broken through approx. 10.40x3.44 with insulated wooden floor and patio doors to the backyard, spacious kitchen approx. 3.53x2.78 with worktop in L-shape hob, oven, extractor hood, sink and doors to the garden and rear extension, hallway with deep stair cupboard, bedroom approx. 3.54x2.78 with walk-in closet approx. 2.78x1.60 and doors to the garden, stairs to 1st floor, bedroom approx. 5.26x2.75 with shower and closet with washing machine connection and central heating combination. Backyard approx. 13.09x4.29/6.12 with wooden shed.
Additional information:
- The Hague
- Own ground
- Energy label D
- 1/2nd share in active VVE
- VVE contribution €50 per month
- Fully equipped with double glazing
- Living room floor insulated
- 2 spacious bedrooms
- 2 showers
- Central heating combination
- Protected city view
- Non-occupancy clause applies
- Age and materials clause applies
- Delivery immediately
This information has been compiled by us with due care. By Makelaarskantoor Reichman & Rommelaar B.V. However, no liability is accepted for any incompleteness, inaccuracy or otherwise, or the consequences thereof. All specified sizes and surfaces are indicative.
Features
Transfer of ownership
- Last asking price
- € 495,000 kosten koper
- Asking price per m²
- € 4,950
- Status
- Sold
- VVE (Owners Association) contribution
- € 50.00 per month
Construction
- Type apartment
- Ground-floor apartment (apartment)
- Building type
- Resale property
- Year of construction
- 1908
- Specific
- Protected townscape or village view (permit needed for alterations)
- Type of roof
- Flat roof covered with asphalt roofing
Surface areas and volume
- Areas
- Living area
- 100 m²
- External storage space
- 6 m²
- Volume in cubic meters
- 379 m³
Layout
- Number of rooms
- 3 rooms (2 bedrooms)
- Number of bath rooms
- 1 separate toilet
- Number of stories
- 1 story
- Located at
- Ground floor
- Facilities
- TV via cable
Energy
- Energy label
- Insulation
- Double glazing and floor insulation
- Heating
- CH boiler
- Hot water
- CH boiler
- CH boiler
- Gas-fired combination boiler, in ownership
Cadastral data
- 'S-GRAVENHAGE AK 10047
- Cadastral map
- Ownership situation
- Full ownership
Exterior space
- Location
- Alongside a quiet road and in residential district
- Garden
- Back garden
- Back garden
- 56 m² (13.09 metre deep and 4.29 metre wide)
- Garden location
- Located at the northwest
Storage space
- Shed / storage
- Detached wooden storage
Parking
- Type of parking facilities
- Paid parking, public parking and resident's parking permits
VVE (Owners Association) checklist
- Registration with KvK
- Yes
- Annual meeting
- Yes
- Periodic contribution
- Yes (€ 50.00 per month)
- Reserve fund present
- No
- Maintenance plan
- No
- Building insurance
- Yes
Photos 39
© 2001-2025 funda






































