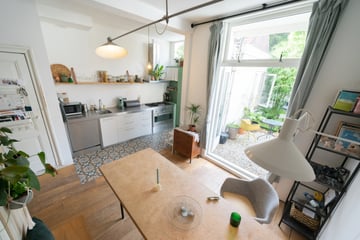
Description
We hebben er weer één! In de aantrekkelijke en geliefde wijk ‘Rond de Energiecentrale’ ligt deze 2-kamer (voorheen 3) parterre woning. Dit goed geïsoleerde appartement, met tuin, ligt nabij sport- en recreatiepark “de Verademing”, de fraai buurtuin ‘Uitvindershof’ en Stadstuin ‘Emma’s hof’. Voorzieningen zoals openbaar vervoer, supermarkten, eet- en afhaal-gelegenheden zijn volop aanwezig.
Indeling
Indeling: Begane grond:
Entree woning:
Woonkamer: ca. 9.52 x 3.97 met open keuken, slaapruimte en deur naar tuin
Keuken: ca. 3.58 x 2.14
Badkamer: ca. 1.70 x 1.32 met ligbad/ douche en toilet
Slaapkamer: ca. 5.52 x 2.14 in de uitbouw
Tuin
Achtertuin (NW): ca. 8.96 x 2.50 met kleine vijver en drainage
Bijzonderheden
Glas: dubbelglas, HR++
Kozijnen: hout
Verwarming: CV Remeha Tzera
Grond: eigen grond
Elektra: 8 groepen + A.L.S.
Woonopp.: ca. 61 m²
Inhoud: ca. 205 m³
Externe ruimte: ca. 23.3 m² (achtertuin)
Bergruimte Int / ext: ca. 0.80 / 0 m²
Bouwjaar: ca. 1896
VvE: actief, € 100,- p.m. (vanaf 01-04-2024)
Aandeel: 1/3
Energie label: B
Bijzonderheid: conform NEN norm 2580 gemeten
Beschrijving: Indeling:
Entree woning - woonkamer (voorzijde) met houtenvloer en vloerverwarming – woon-/eetkamer (achterzijde) met houten vloer, vloerverwarming en openslaande deuren naar de tuin – tussenin een slaapgelegenheid met ruimte voor 2-persoon bed – linkerzijde van de woonkamer een trapkast met groepenkast – separate kast met wasmachine aansluiting – open keuken voorzien van RVS aanrechtblad en RVS keuken apparatuur zoals Boretti 5-pits gasfornuis (90 cm breed) met wok brander en oven, RVS wasemkap, RVS vaatwasmachine en koel-/vriescombinatie – doorloop hal met toegang naar – badkamer met ligbad en douche – wastafelmeubel met waskom – zwevend toilet – CV ketel opstelling – vloerverwarming – uitbouw voorzien van slaapkamer – tuin (N/W) met kleine vijver en drainage.
Opmerkingen:
Deze woning is in 2017 grondig verbouwd en daarbij goed geïsoleerd (binnenmuren, vloer en plafond) en voorzien van vloerverwarming; Nagenoeg alle muren, wanden en plafond zijn gestuukt en gesausd; Rondom houten kozijnen voorzien van HR++ glas;
BSG Regentessekwartier;
Ouderdoms- en materiaalclausule maakt onderdeel uit van de koopcontract.
Goede bereikbaarheid naar het centrum en het strand. Rond het Regentesseplein zijn tal van terrasjes,
eet- en afhaalgelegenheden. In de Weimarstraat is een keur aan supermarkten. Openbaar vervoer is op loopafstand en uitstekend.
Features
Transfer of ownership
- Last asking price
- € 298,000 kosten koper
- Asking price per m²
- € 4,885
- Status
- Sold
- VVE (Owners Association) contribution
- € 100.00 per month
Construction
- Type apartment
- Ground-floor apartment (apartment)
- Building type
- Resale property
- Year of construction
- 1896
- Accessibility
- Accessible for people with a disability
- Specific
- Protected townscape or village view (permit needed for alterations)
- Type of roof
- Gable roof covered with asphalt roofing and roof tiles
Surface areas and volume
- Areas
- Living area
- 61 m²
- Volume in cubic meters
- 205 m³
Layout
- Number of rooms
- 3 rooms (2 bedrooms)
- Number of bath rooms
- 1 bathroom
- Bathroom facilities
- Shower, bath, and toilet
- Number of stories
- 1 story
- Located at
- Ground floor
Energy
- Energy label
- Insulation
- Energy efficient window, insulated walls and floor insulation
- Heating
- CH boiler
- Hot water
- CH boiler
- CH boiler
- Remeha (gas-fired combination boiler, in ownership)
Cadastral data
- 'S-GRAVENHAGE Y 2482
- Cadastral map
- Ownership situation
- Full ownership
Exterior space
- Garden
- Back garden
- Back garden
- 23 m² (8.97 metre deep and 2.50 metre wide)
- Garden location
- Located at the northwest
Parking
- Type of parking facilities
- Paid parking, public parking and resident's parking permits
VVE (Owners Association) checklist
- Registration with KvK
- Yes
- Annual meeting
- Yes
- Periodic contribution
- Yes (€ 100.00 per month)
- Reserve fund present
- No
- Maintenance plan
- No
- Building insurance
- Yes
Photos 32
© 2001-2024 funda































