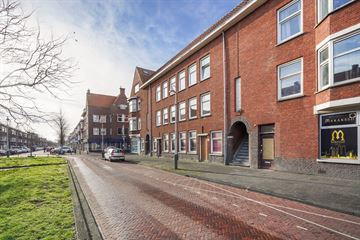
Description
UNIQUE OPPORTUNITY - This 3-room apartment with sunny balcony, on the first floor, is located in a great location. Within walking distance you can reach the supermarket, bakery, butcher, fishmonger, restaurants, schools, public transport and various sports facilities. The city center of The Hague is a 10-minute bike ride away. And the A4/A12 highways are also easily accessible.
Layout
Porch stairs, first floor, entrance to the house. Almost all rooms can be reached via the corridor. The first bedroom is located at the front and measures approximately 2.54 m x 3.04 m. In the hallway there is a storage cupboard where the meter cupboard is located. The adjacent toilet room with fountain and standing toilet is no less than approx. 2.81 m deep.
The bathroom and kitchen are located at the rear. The bathroom has a sink, towel radiator, shower cabin and washing machine location. The closed kitchen is spacious, no less than approx. 3.49 m x 1.99 m. Here is the Remeha Avanta central heating boiler from 2018. From the kitchen you can reach the sunny balcony of approx. 4.31 m x 1.30 m, located on the southwest.
Finally, the living room and second bedroom. The second bedroom, approx. 3.49m x 3.08m, is located at the rear of the house. The spacious living room is approximately 7.45 m x 3.20 m. From the living room you have a nice view over the intersection and spacious street.
Good to know:
• Year of construction 1930
• Living area approx. 66 m2
• Energy label C
• Remeha Avanta central heating-system from 2018
• VVE contribution € 120 per month, 1/3rd share, External manager, joint building insurance
• Wooden window frames with mostly dubble glass
• Sunny south-west facing balcony
• Central location near many shops, schools, sports facilities and highways A4/A12
• Available immediately
The information provided has been prepared with care, but no rights can be derived from its accuracy. All information provided must be regarded as an invitation to make an offer or to enter into negotiations.
Features
Transfer of ownership
- Last asking price
- € 215,000 kosten koper
- Asking price per m²
- € 3,209
- Status
- Sold
- VVE (Owners Association) contribution
- € 120.00 per month
Construction
- Type apartment
- Residential property with shared street entrance
- Building type
- Resale property
- Year of construction
- 1930
- Type of roof
- Combination roof covered with asphalt roofing and roof tiles
Surface areas and volume
- Areas
- Living area
- 67 m²
- Exterior space attached to the building
- 6 m²
- Volume in cubic meters
- 230 m³
Layout
- Number of rooms
- 3 rooms (2 bedrooms)
- Number of stories
- 1 story
- Located at
- 2nd floor
Energy
- Energy label
- Heating
- CH boiler
- CH boiler
- Remeha Avanta (gas-fired combination boiler from 2018, in ownership)
Cadastral data
- 'S-GRACENHAGE AI 7426
- Cadastral map
- Ownership situation
- Full ownership
Parking
- Type of parking facilities
- Resident's parking permits
VVE (Owners Association) checklist
- Registration with KvK
- Yes
- Annual meeting
- Yes
- Periodic contribution
- Yes (€ 120.00 per month)
- Reserve fund present
- Yes
- Maintenance plan
- No
- Building insurance
- Yes
Photos 31
© 2001-2024 funda






























