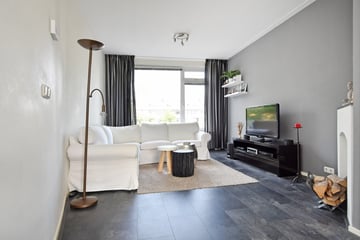
Description
MET FRAAI UITZICHT OVER DE KADE GELEGEN ZEER MOOI 1E ETAGE 3/4-KAMER APPARTEMENT MET ZONNIG BALKON, FIETSENBERGING EN GELEGEN OP EIGEN GROND.
Gelegen in de gewilde wijk Leyenburg, op fietsafstand van het strand en de duinen. Uitstekende OV-verbindingen om de hoek, met korte reistijd naar centrum Den Haag. Op loopafstand van het Zuiderpark met al zijn sportfaciliteiten en nabij winkelcentrum Leyenburg.
Toegang via gesloten portiek met brievenbussen, bellentableau en intercom.
Trap naar 1e etage, entree woning, hal met meterkast.
Ruime doorgebroken wooneetkamer (ca. 10.74 x 3.42/3.10m) met vaste kasten en deur naar het balkon.
Luxe half open keuken (ca. 3.00 x 1.74m) met 5-pits gaskookplaat, afzuigkap, magnetron koelkast, wasmachine en vaatwasser.
Luxe badkamer (ca. 2.29 x 1.89/1.09m) met douche, toilet en wastafelmeubel.
Ruime achterslaapkamer (ca 4.07 x 2.29m) met deur naar het balkon.
Ruime voorslaapkamer (ca. 3.10 x 2.08m).
Zonnig balkon (ca. 6.71 x 1.41/0.92m) over de gehele breedte met balkonkast.
Eigen fietsenberging (ca. 2.85 x 2.08m) in de onderbouw.
- eigen grond
- elektra 6 gr. + 2 a.l.s.
- kunststof kozijnen met dubbel glas
- C.V.-combiketel Remeha Tzerra HR '17, laatste onderhoud '23
- energielabel D
Vereniging van Eigenaren :
- bijdrage € 113,25/m
- inclusief collectieve opstal-, glas, W.A.- en rechtsbijstandsverzekering
- professioneel beheer
- volgens opgave :
* balkons gerenoveerd ca. '20
* portiekrenovatie volgt binnenkort
De biedingen verlopen via het platform van Eerlijk Bieden te vinden op hooghlanden.nl.
Features
Transfer of ownership
- Last asking price
- € 249,500 kosten koper
- Asking price per m²
- € 3,616
- Status
- Sold
- VVE (Owners Association) contribution
- € 113.25 per month
Construction
- Type apartment
- Apartment with shared street entrance (apartment)
- Building type
- Resale property
- Year of construction
- 1952
- Type of roof
- Gable roof covered with roof tiles
Surface areas and volume
- Areas
- Living area
- 69 m²
- Other space inside the building
- 1 m²
- Exterior space attached to the building
- 7 m²
- External storage space
- 6 m²
- Volume in cubic meters
- 234 m³
Layout
- Number of rooms
- 3 rooms (2 bedrooms)
- Number of bath rooms
- 1 bathroom
- Bathroom facilities
- Shower, toilet, and washstand
- Number of stories
- 1 story
- Located at
- 2nd floor
- Facilities
- Mechanical ventilation, passive ventilation system, and TV via cable
Energy
- Energy label
- Insulation
- Double glazing
- Heating
- CH boiler
- Hot water
- CH boiler
- CH boiler
- Remeha Tzerra HR (gas-fired from 2017, in ownership)
Cadastral data
- LOOSDUINEN N 3816
- Cadastral map
- Ownership situation
- Full ownership
Exterior space
- Location
- Alongside a quiet road, alongside waterfront and in residential district
- Balcony/roof terrace
- Balcony present
Storage space
- Shed / storage
- Built-in
Parking
- Type of parking facilities
- Paid parking, public parking and resident's parking permits
VVE (Owners Association) checklist
- Registration with KvK
- Yes
- Annual meeting
- Yes
- Periodic contribution
- Yes (€ 113.25 per month)
- Reserve fund present
- Yes
- Maintenance plan
- No
- Building insurance
- Yes
Photos 29
© 2001-2024 funda




























