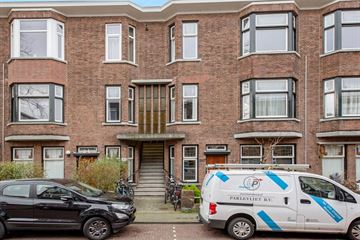
Description
Spacious, light, neat and characteristic 4-room apartment located on the first floor, with two ensuite rooms, a front and rear side room, modern shower room, toilet, hall, kitchen, and rear balcony; The house is characterized by two characteristic ensuite rooms with sliding doors and cupboard separation with stained glass, beautiful bay window at the front, stucco ceilings with moldings and ornaments, panel doors, stained glass in the upper windows at the front and an original fireplace.
The house has double glazing (2020 and 2022) in wooden windows, doors and frames in the front and rear facades. Located in the best part of the Velpsestraat, within walking distance of the green Zuiderpark, public transport connections, shops Apeldoornselaan, Dierenselaan and Zuiderparklaan and directly at the Zuiderparklaan.
Layout: open Hague porch with stairs to the first floor; entrance of the house, hall/corridor with closet and meter cupboard and access to all rooms; living and dining room ensuite with a bay window at the front, sliding doors with built-in cupboards, an original fireplace in the back room and a laminate floor; kitchen, located at the rear, with countertop, upper and lower cabinets, washing machine connections, central heating boiler installation and access to the rear balcony, located on the northwest, with balcony cupboard; bedroom, located at the rear, with laminate flooring and access to the sunny balcony through French doors; modern shower room, equipped with a shower and sink, wall and floor tiling; bedroom, located at the front, with laminate flooring.
In short, a nice apartment in a very popular location!
Particularities:
- located on private land
- built in 1935
- 2 bedrooms
- sunny balcony at the rear
- Energy label F
- fully equipped with wooden frames, windows and doors with double glazing
- Vaillant for central heating boiler
- The VvE is registered with the Chamber of Commerce
- collective building insurance
- good connections to public transport
- delivery possible immediately
- non-self-occupancy clause applies
- age clause and materials clause apply
This information has been compiled by us with due care. However, no liability is accepted on our part for this
any incompleteness, inaccuracy or otherwise, or the consequences
of them. All specified sizes and surfaces are indicative. All of this
subject to changes and/or possible printing errors.
Features
Transfer of ownership
- Last asking price
- € 235,000 kosten koper
- Asking price per m²
- € 3,561
- Status
- Sold
Construction
- Type apartment
- Mezzanine (apartment with open entrance to street)
- Building type
- Resale property
- Year of construction
- 1935
Surface areas and volume
- Areas
- Living area
- 66 m²
- Exterior space attached to the building
- 3 m²
- Volume in cubic meters
- 250 m³
Layout
- Number of rooms
- 4 rooms (2 bedrooms)
- Number of bath rooms
- 1 bathroom and 1 separate toilet
- Number of stories
- 1 story
- Located at
- 1st floor
Energy
- Energy label
Cadastral data
- 'S-GRAVENHAGE AL 2621
- Cadastral map
- Ownership situation
- Full ownership
Exterior space
- Location
- Alongside a quiet road and in residential district
- Balcony/roof terrace
- Balcony present
Parking
- Type of parking facilities
- Paid parking, public parking and resident's parking permits
VVE (Owners Association) checklist
- Registration with KvK
- Yes
- Annual meeting
- No
- Periodic contribution
- No
- Reserve fund present
- No
- Maintenance plan
- No
- Building insurance
- Yes
Photos 18
© 2001-2025 funda

















