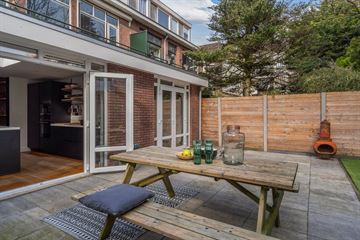
Description
Are you looking for a home where you don't have to compromise between great outdoor space, city life, and the coast just a stone's throw away? Then this spacious and fully renovated ground floor apartment with an extra large and sunny backyard is the perfect place for you. Don't miss out on this unique opportunity!
Layout
From the communal hallway, you reach the apartment located on the ground floor. Upon entering, you'll notice that the house has an ideal layout and is beautifully finished. This starts with a good entrance, where there is plenty of space to store your coats or shoes, with a handy indoor utility room, a separate toilet, and the meter cupboard. From the hallway, you have access to all rooms in the house. At the front of the house, there are two very spacious bedrooms, the large windows provide pleasant light and a nice view over the street. At the rear, you'll find the third bedroom, the living room with dining kitchen, and a lovely garden. In the middle of the house, there is also the luxurious equipped bathroom with bathtub, walk-in shower, and double sink. The third bedroom is very spacious due to the realized extension, making it possible to have 3 full bedrooms!
The living room is a flexible, charming space with an open kitchen, which can be fully utilized with all modern appliances and appearances. From the kitchen, you can enter the lovely garden through French doors. Large area, facing south (so lots of sun!), a shed, and the feeling of privacy. You'll get through the spring/summer here easily!
All in all, a very nice house that you can move into right away! Are you curious? Then call our office quickly to make an appointment!
Surroundings
This area has a lot to offer and creates a quiet and serene atmosphere. Moreover, you are a short distance from the beach, the seaside town of Kijkduin, the beautiful Meer en Bos park, the Bosjes van Pex, the International School of The Hague (ISH), and shopping center De Savornin Lohmanplein. The tram stop is at the beginning of the street and takes you directly to the city center and the Central Business District of The Hague. Enjoy the proximity to the natural beauty and all the amenities the neighborhood has to offer.
Characteristics
- Living area approx. 114m2
- Leasehold applies, perpetual contract € 111,- semi-annually with a 5-year revision (interest rate)
- Year of construction 1941
- Lovely garden facing south-southeast with back entrance!
- Storage/shed available with storage for bikes
- 3 spacious bedrooms
- Energy label B
- Equipped with double glazing, facade insulation, floor insulation
- Healthy and active VVE
- VVE contribution € 135,- per month
- Delivery in consultation
No rights can be derived from this advertisement text.
Features
Transfer of ownership
- Last asking price
- € 550,000 kosten koper
- Asking price per m²
- € 4,825
- Status
- Sold
- VVE (Owners Association) contribution
- € 135.00 per month
Construction
- Type apartment
- Ground-floor apartment (apartment)
- Building type
- Resale property
- Year of construction
- 1941
- Specific
- With carpets and curtains
- Type of roof
- Gable roof covered with roof tiles
- Quality marks
- Energie Prestatie Advies
Surface areas and volume
- Areas
- Living area
- 114 m²
- External storage space
- 10 m²
- Volume in cubic meters
- 417 m³
Layout
- Number of rooms
- 4 rooms (3 bedrooms)
- Number of bath rooms
- 1 separate toilet
- Number of stories
- 1 story
- Located at
- Ground floor
- Facilities
- Mechanical ventilation
Energy
- Energy label
- Insulation
- Double glazing and floor insulation
- Heating
- CH boiler
- Hot water
- CH boiler
- CH boiler
- Remeha Calenta Ace 40C CCS (gas-fired combination boiler from 2020, in ownership)
Cadastral data
- LOOSDUINEN H 11
- Cadastral map
- Ownership situation
- Long-term lease
- Fees
- € 222.27 per year
Exterior space
- Location
- Alongside a quiet road and in residential district
- Garden
- Back garden and front garden
Storage space
- Shed / storage
- Detached wooden storage
Parking
- Type of parking facilities
- Paid parking, public parking and resident's parking permits
VVE (Owners Association) checklist
- Registration with KvK
- Yes
- Annual meeting
- Yes
- Periodic contribution
- Yes (€ 135.00 per month)
- Reserve fund present
- Yes
- Maintenance plan
- Yes
- Building insurance
- Yes
Photos 44
© 2001-2025 funda











































