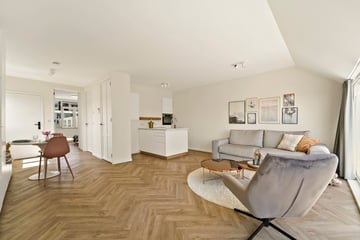
Description
Vierloper 3 at Scheveningen.
Unique opportunity to live close to the beach in a very stylish, exclusive and modern renovated 2 room corner apartment on the top floor.
During the renovation much attention has been paid to small details. Before you step inside you will see your own house logo VL3 already incorporated in the floor mat. Now that's coming home!
The logo can even be found on the bath towels.
The main entrance gives access to only to two apartments and can be opened with an electronic key. The common area has been recently renovated with soft soundproof carpet.
The general staircase upstairs leads only to VL3.
Once inside the home, you will notice how much thought was put into the layout and tasteful furnishings. The beautiful herringbone floor even extends to the balcony. The entire heating system has been replaced by underfloor heating throughout the apartment. So no more radiators in front of the large windows.
The open kitchen designed in minimalist style is equipped with all conveniences, including an induction hob, dishwasher, combi washer/dryer, oven and steam oven, refrigerator and quooker.
The bathroom is as you would want it! A freestanding bathtub, walk-in shower, wall-mounted toilet, sink and in-wall cabinets.
When you get up in the morning, the ocean view will make you instantly happy! In the summer, you have many choices to have breakfast or a cup of coffee at one of the many beach restaurants. The bedroom is spacious. Plenty of room for closets and a double wide bed.
SPECIFICATION
- Usable area with function living approx. 54 m²;
- Municipal leasehold for an indefinite period;
- Canon € 209,87 per half year and is fixed until 2031. After 2031, the canons calculated based on the price index figure of the CBS;
- Advance contribution VVE, contribution approx € 223,54 per month based on budget 2022;
- Share of reserve fund for the home approx. € 10.754 at the end of May 2024.
- The VVE has recently changed to a new administrator;
- Parking permit to be applied for at the municipality;
- Possibility to rent a parking space in the indoor garage (if available);
- Double glazing;
- Renewed distribution board;
- Renewed central heating combi boiler;
- Underfloor heating, also in the shower;
- energy label C valid until 31-12-2030;
- Built in 1977;
- Including contents;
- Vacation rental and / or rental for short periods is not allowed;
- Measured in accordance with NVM Measuring Instruction Useable Area Homes;
- Buyer accepts the property information and additional clauses in the brochure.
Interested in this house? Immediately engage your own NVM purchase broker.
Your NVM purchase broker stands up for your interests and saves you time, money and worries.
Features
Transfer of ownership
- Last asking price
- € 325,000 kosten koper
- Asking price per m²
- € 6,019
- Status
- Sold
- VVE (Owners Association) contribution
- € 223.54 per month
Construction
- Type apartment
- Apartment with shared street entrance (apartment)
- Building type
- Resale property
- Year of construction
- 1977
- Type of roof
- Flat roof
Surface areas and volume
- Areas
- Living area
- 54 m²
- Exterior space attached to the building
- 8 m²
- External storage space
- 5 m²
- Volume in cubic meters
- 170 m³
Layout
- Number of rooms
- 2 rooms (1 bedroom)
- Number of bath rooms
- 1 bathroom
- Number of stories
- 1 story
- Located at
- 3rd floor
- Facilities
- Mechanical ventilation
Energy
- Energy label
- Insulation
- Double glazing
- Heating
- CH boiler
- Hot water
- CH boiler
- CH boiler
- Combination boiler from 2022, in ownership
Cadastral data
- 'S-GRAVENHAGE AF 3568
- Cadastral map
- Ownership situation
- Municipal ownership encumbered with long-term leaset
- Fees
- Bought off for eternity
Exterior space
- Location
- Alongside busy road and sea view
Storage space
- Shed / storage
- Storage box
Parking
- Type of parking facilities
- Public parking and resident's parking permits
VVE (Owners Association) checklist
- Registration with KvK
- Yes
- Annual meeting
- Yes
- Periodic contribution
- Yes (€ 223.54 per month)
- Reserve fund present
- Yes
- Maintenance plan
- No
- Building insurance
- Yes
Photos 39
© 2001-2025 funda






































