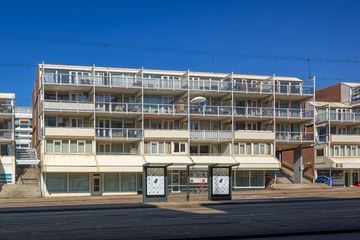
Description
Well maintained comfortable 2-room apartment (approximately 54 m²) located on the third TOP floor with balcony and storage room in the basement. The complex is located close to the historic Kurhaus, the Circustheater and the Casino, near the dunes, beach, boulevard and shopping streets such as Gentsestraat, Stevinstraat and Keizerstraat. The Center is 15 minutes away by bike or public transport and the cozy Frederik Hendriklaan is 10 minutes by bike. Complete inventory for takeover.
Layout:
Private entrance to the house via a raised courtyard/pedestrian area. Closed porch with doorbells/videophone and mailboxes. Access to the 3rd floor/2nd floor via stairs; hall, bright living room (approx. 5.28 x 5.22 m) with beautiful laminate flooring and double doors to balcony, open kitchen with fridge/freezer, 4 burner gas hob, oven, microwave and circulation hood, meter cupboard, balcony (approx. 1.38 x 5.47 m) located on the Southeast, white/gray tiled modern bathroom (approx. 1.70 x 2.86 m) with walk-in shower, washbasin and mirror cabinet with lighting, wall-mounted toilet and design radiator, space for washing machine/ dryer, cupboard with central heating combi boiler, bedroom (approx. 4.04 x 4.01 m) with laminate flooring and built-in cupboard wall; From the bedroom window you can see a glimpse of the sea and the Kurhaus!
Particularities:
- Complete inventory for takeover
- Year of construction 1977
- Leasehold land for an indefinite period, canon € 419.74 per year (until 2030); The municipality of The Hague owns the land
- Active and financially sound Owners' Association (VvE) with a contribution of € 140.12 per month.
Professional VvE administrator (VB REM located in The Hague)
- Plastic frames with double glazing
- Energy label C
- Living area approx. 54 m², balcony approx. 8 m²
- Heating and hot water through central heating combination boiler (Remeha Tzerra 2016)
- Own storage room of approx. 4 m2 in the basement
- Joint bicycle shed
- Materials/age clause and non-occupancy clause apply
- Public parking, parking permit €93.80 per year (2024) for the 1st car
- Delivery in consultation, possible at short notice.
Features
Transfer of ownership
- Last asking price
- € 250,000 kosten koper
- Asking price per m²
- € 4,630
- Status
- Sold
- VVE (Owners Association) contribution
- € 137.03 per month
Construction
- Type apartment
- Residential property with shared street entrance (apartment)
- Building type
- Resale property
- Year of construction
- 1977
- Type of roof
- Flat roof
Surface areas and volume
- Areas
- Living area
- 54 m²
- Exterior space attached to the building
- 8 m²
- External storage space
- 4 m²
- Volume in cubic meters
- 171 m³
Layout
- Number of rooms
- 2 rooms (1 bedroom)
- Number of stories
- 1 story
- Located at
- 3rd floor
Energy
- Energy label
Cadastral data
- 'S-GRAVENHAGE AF A284
- Cadastral map
- Ownership situation
- Long-term lease
- Fees
- € 420.00 per year
Exterior space
- Location
- Open location
- Balcony/roof terrace
- Balcony present
Storage space
- Shed / storage
- Built-in
- Facilities
- Electricity
Parking
- Type of parking facilities
- Paid parking, public parking and resident's parking permits
VVE (Owners Association) checklist
- Registration with KvK
- Yes
- Annual meeting
- Yes
- Periodic contribution
- Yes (€ 137.03 per month)
- Reserve fund present
- Yes
- Maintenance plan
- Yes
- Building insurance
- Yes
Photos 37
© 2001-2025 funda




































