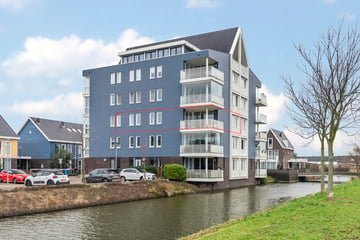
Description
Zo te betrekken, ruim 3-kamer appartement met royaal terras (zuidoost gelegen), eigen parkeerplaats en (fietsen)berging. Gelegen in een kleinschalig complex (13 eigenaren) binnen de wijk ‘Karmoy’ met vrij uitzicht over water. In de directe omgeving o.a. recreatie- en groenvoorzieningen, scholen, winkels en openbaar vervoer, vlakbij het gezellige centrum van Wateringen en de rijkswegen A4, A12 en A13. Op 20-25 minuten rijden van het strand, het centrum van Den Haag en het sfeervolle Delft.
INDELING
Begane grond:
Entree complex met brievenbus- en bellentableau. Verzorgde centrale hal met trap, lift en toegang tot de (fietsen)bergingen.
Tweede verdieping:
Entree woning, hal, zwevend toilet met fonteintje; inpandige berging; vaste kast met opstelplaats wasmachine- en droger, cv-ketel en mechanische ventilatie. Zeer lichte, ruime woon- eetkamer met open keuken. L-vormige keuken, voorzien van 4-pits gaskookplaat met RVS schouw, oven, magnetron vaatwasser en koel- vriescombinatie. Terras met zicht op het water (zuidoost gelegen). Een fantastische plek als verlengstuk van de woonkamer. Twee slaapkamers. De badkamer is voorzien van een inloopdouche, twee wastafels en een ligbad.
KENMERKEN
•Bouwjaar 2009
•Kamers 3
•Gebruiksoppervlak wonen 96 m² (NVM Meetinstructie)
•Erfpachtcanon is eeuwigdurend afgekocht
•Energielabel A
•VvE actief, bijdrage € 192,83 p.m.
•Niet bewoningsclausule maakt onderdeel uit van de woning
•Eén eigen parkeerplaats op afgesloten terrein
•Terras zuidoost gelegen
•Oplevering op korte termijn mogelijk
Interesse in dit appartement? Schakel direct uw eigen NVM-aankoopmakelaar in.
Features
Transfer of ownership
- Last asking price
- € 425,000 kosten koper
- Asking price per m²
- € 4,427
- Status
- Sold
- VVE (Owners Association) contribution
- € 192.83 per month
Construction
- Type apartment
- Mezzanine (apartment)
- Building type
- Resale property
- Year of construction
- 2009
- Accessibility
- Accessible for people with a disability and accessible for the elderly
- Specific
- Partly furnished with carpets and curtains
- Type of roof
- Combination roof covered with asphalt roofing and roof tiles
Surface areas and volume
- Areas
- Living area
- 96 m²
- Exterior space attached to the building
- 15 m²
- External storage space
- 4 m²
- Volume in cubic meters
- 310 m³
Layout
- Number of rooms
- 3 rooms (2 bedrooms)
- Number of bath rooms
- 1 bathroom and 1 separate toilet
- Bathroom facilities
- Shower, double sink, and bath
- Number of stories
- 1 story
- Located at
- 2nd floor
- Facilities
- Optical fibre, mechanical ventilation, and TV via cable
Energy
- Energy label
- Insulation
- Double glazing and completely insulated
- Heating
- CH boiler
- Hot water
- CH boiler
- CH boiler
- Intergas HR (gas-fired combination boiler from 2009, in ownership)
Cadastral data
- 'S-GRAVENHAGE AX 7847
- Cadastral map
- Ownership situation
- Municipal long-term lease
- Fees
- Bought off for eternity
- 'S-GRAVENHAGE AX 7847
- Cadastral map
- Ownership situation
- Municipal long-term lease
- Fees
- Bought off for eternity
Exterior space
- Location
- Alongside a quiet road, alongside waterfront and in residential district
- Balcony/roof terrace
- Balcony present
Storage space
- Shed / storage
- Storage box
Parking
- Type of parking facilities
- Parking on gated property and public parking
VVE (Owners Association) checklist
- Registration with KvK
- Yes
- Annual meeting
- Yes
- Periodic contribution
- Yes (€ 192.83 per month)
- Reserve fund present
- Yes
- Maintenance plan
- Yes
- Building insurance
- Yes
Photos 30
© 2001-2025 funda





























