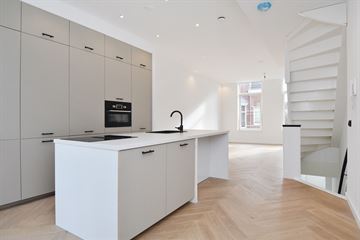
Description
INWENDIG ZEER FRAAI GERENOVEERD 4-KAMER DUBBEL BOVENHUIS MET TERRAS, ENERGIELABEL A+++, 3 SLAAPKAMERS EN GELEGEN OP EIGEN GROND.
Ontdek de tijdloze charme van dit prachtige 2-laags bovenhuis, gelegen op eigen grond en zojuist inwendig gerenoveerd. Met een oppervlakte van 91m2 biedt deze woning een harmonieuze mix van historisch erfgoed en hedendaagse luxe en comfort.
Dit inwendig fraai gerenoveerde gasloze appartement met energielabel A+++ biedt een unieke kans voor comfortabel wonen op een toplocatie.
Entree op straatniveau, hal met meterkast en binnentrap naar 1e verdieping.
Ruime wooneetkamer (ca. 5.48 x 4.45m) vormt het hart van dit prachtige appartement.
Fraaie moderne open keuken (ca. 3.42 x 2.32m) met kookeiland, 4-pits inductiekookplaat met kookveldafzuiging, combi-oven, koelkast, vriezer en vaatwasser.
Royale stookruimt e(ca. 2.96 x 1.69m) met opstelplaats voor de warmtepomp en elektrische boiler en veel bergruimte.
Trap naar de 2e verdieping alwaar ruime overloop.
Fraaie luxe L-vormige badkamer (ca. 2.43 x 2.34m) met inloopdouche, breed wastafelmeubel en 2e toilet.
Grote masterbedroom (ca. 4.33 x 3.27m)
Voorzijde slaapkamers van (ca. 3.49 x 2.42m)
3e slaapkamer (ca. 3.35 x 1.81m).
Buitenleven:
Geniet van de avondzon op het achterterras (ca. 4.47 x 2.32m), dat 's-zomers van ca. 17:00 tot ca. 20:00 uur in het zonnetje ligt. Een ideale plek om te ontspannen en te genieten van de rustige omgeving.
- eigen grond
- elektra 10 gr. + 3 x a.l.s.
- rondom kunststof kozijnen met dubbel glas
- 8 zonnepanelen
- Panasonic electrische warmtepomp voor duurzame en efficiënte verwarming
- Bosch electrische warmwater boiler 150 liter
- Energielabel: A+++
- de ondergelegen bedrijfsruimte wordt binnenkort getransformeerd tot woning
- Projectnotaris Caminada
Vereniging van Eigenaren:
- in oprichtingsfase
- verwachte bijdrage € 150,--/m
- Inclusief collectieve opstalverzekering
- professioneel bestuur
Volgens opgave:
De woning heeft in 2023/2024 een inwendige renovatie ondergaan, inclusief nieuwe dakbedekking. Hierdoor combineert het historisch karakter met modern comfort en duurzaamheid.
Mis deze kans niet om te wonen in een huis met karakter en moderne voorzieningen.
Biedingen verlopen via het platform van Eerlijk Bieden, te vinden op hooghlanden.nl.
Features
Transfer of ownership
- Last asking price
- € 425,000 kosten koper
- Asking price per m²
- € 4,670
- Status
- Sold
- VVE (Owners Association) contribution
- € 150.00 per month
Construction
- Type apartment
- Upstairs apartment (double upstairs apartment)
- Building type
- Resale property
- Year of construction
- 1906
- Type of roof
- Flat roof covered with asphalt roofing
Surface areas and volume
- Areas
- Living area
- 91 m²
- Exterior space attached to the building
- 10 m²
- Volume in cubic meters
- 328 m³
Layout
- Number of rooms
- 4 rooms (3 bedrooms)
- Number of bath rooms
- 1 bathroom
- Bathroom facilities
- Walk-in shower, toilet, and washstand
- Number of stories
- 2 stories
- Located at
- 2nd floor
Energy
- Energy label
- Insulation
- Roof insulation, double glazing, draft protection, insulated walls and floor insulation
- Heating
- Heat pump
- Hot water
- Electrical boiler
Cadastral data
- 'S-GRAVENHAGE AM 8832
- Cadastral map
- Ownership situation
- Full ownership
Exterior space
- Location
- Alongside a quiet road
- Garden
- Sun terrace
- Sun terrace
- 10 m² (4.47 metre deep and 2.32 metre wide)
- Garden location
- Located at the northwest
- Balcony/roof terrace
- Balcony present
Parking
- Type of parking facilities
- Paid parking, public parking and resident's parking permits
VVE (Owners Association) checklist
- Registration with KvK
- Yes
- Annual meeting
- Yes
- Periodic contribution
- Yes (€ 150.00 per month)
- Reserve fund present
- Yes
- Maintenance plan
- No
- Building insurance
- Yes
Photos 36
© 2001-2025 funda



































