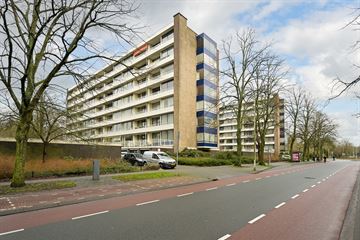
Description
Op zéér groene locatie op de grens van Mariahoeve en Bezuidenhout gelegen 4-kamer appartement van ca. 90m². Dit appartement heeft een balkon op het zuid westen. De winkels van de gezellige Theresiastraat even verderop. Het "Haagse Bos" en "Paleis Huis ten Bosch" om de hoek, tevens diverse uitvalswegen en openbaar vervoer mogelijkheden nabij.
Indeling:
Afgesloten entree met videofooninstallatie en brievenbussen/-bellentableau, lift naar 3e verdieping, entree appartement, royale hal van met garderobe, een lichte woon-/eetkamer met parketvloer en toegang tot het zonnige balkon ZW (7,5m²), grote slaapkamer voorzijde en slaapkamer aan balkon, keuken met toegang tot klein balkon, badkamer met douche, wastafel en wasmachineaansluiting, separaat toilet. De (fietsen)berging bevindt zich op de begane grond.
Algemeen:
-Dicht bij bus- en tramhaltes;
-Op loopafstand van het Haagse Bos en het overdekte winkelcentrum 't Loo;
-Op korte afstand van randweg met toegang tot de A4 en A44;
-Lichte woonkamer door erker met zicht op groen en straat;
-Uitstekend functionerende actieve V.v.E. Bijdrage € 297,- per maand;
-Erfpacht vast tot en met 31/12/2035, jaarlijkse canon ca. € 120,-;
-Appartement is afkomstig uit verhuur, eigenaar heeft het appartement nooit zelf bewoond;
-In de NVM-koopakte zullen een ouderdoms-/asbest clausule worden opgenomen, alsmede een niet door verkoper bewoond clausule;
-Blokverwarming voorschot stookkosten € 150,00 per maand
###
In a very green location on the border of Mariahoeve and Bezuidenhout, a 4-room apartment of approx. 90m². This apartment has a balcony facing south west. The shops of the cozy Théresiastraat are a little further away. The "Haagse Bos" and "Paleis Huis ten Bosch" around the corner, also various roads and public transport options nearby.
Layout:
Closed entrance with videophone installation and mailboxes / doorbells, elevator to the 3rd floor, entrance apartment, spacious hall with wardrobe, a bright living/dining room with parquet floor and access to the sunny SW balcony (7.5 m²), large bedroom at the front and second bedroom with balcony, kitchen with access to another small balcony, bathroom with shower, sink and washing machine connection, separate toilet. The (bicycle) storage is located on the ground floor.
General:
- Close to bus and tram stops
- Within walking distance of the indoor shopping center 't Loo and the Haagse Bos;
- A short distance from ring road with access to the A4 and A44;
- Light living room through conservatory with a view of greenery and the street
- Excellent functioning active V.v.E. Contribution € 297 per month
- Fixed leasehold until 31/12/2035, annual canon approx. € 120, -.
- Apartment comes from rental, owner has never lived in the apartment:
- An age/asbestos clause will be included in the NVM purchase deed, as well as a clause never occupied by the seller
- Block heating
Features
Transfer of ownership
- Last asking price
- € 305,000 kosten koper
- Asking price per m²
- € 3,427
- Status
- Sold
- VVE (Owners Association) contribution
- € 297.00 per month
Construction
- Type apartment
- Apartment with shared street entrance (apartment)
- Building type
- Resale property
- Construction period
- 1960-1970
- Type of roof
- Flat roof
Surface areas and volume
- Areas
- Living area
- 89 m²
- Other space inside the building
- 1 m²
- Exterior space attached to the building
- 10 m²
- External storage space
- 7 m²
- Volume in cubic meters
- 288 m³
Layout
- Number of rooms
- 4 rooms (2 bedrooms)
- Number of bath rooms
- 1 bathroom and 1 separate toilet
- Bathroom facilities
- Shower and sink
- Number of stories
- 7 stories
- Located at
- 3rd floor
- Facilities
- Elevator, passive ventilation system, and TV via cable
Energy
- Energy label
- Heating
- Communal central heating
- Hot water
- Gas water heater
Cadastral data
- 'S-GRAVENHAGE AS 1314
- Cadastral map
- Ownership situation
- Municipal long-term lease (end date of long-term lease: 31-12-2035)
- Fees
- € 120.00 per year
Exterior space
- Location
- Alongside park and in residential district
- Balcony/roof terrace
- Balcony present
Storage space
- Shed / storage
- Built-in
- Facilities
- Electricity
- Insulation
- No insulation
Parking
- Type of parking facilities
- Public parking
VVE (Owners Association) checklist
- Registration with KvK
- Yes
- Annual meeting
- Yes
- Periodic contribution
- Yes (€ 297.00 per month)
- Reserve fund present
- Yes
- Maintenance plan
- Yes
- Building insurance
- Yes
Photos 39
© 2001-2024 funda






































