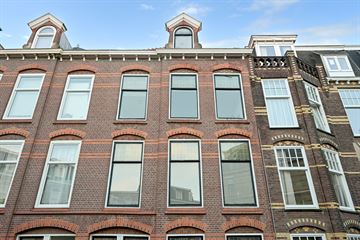
Description
Unique, 2-room starters apartment with a total living space of approx. 30 m² in one of the most beautiful neighbourhoods of The Hague.
The location in the heart of Duinoord can only be described as perfect as it is just around the corner from the lively Reinkenstraat with its wide range of small-scale cafés and bars, delis and specialty stores. Moreover, this lovely apartment is strategically placed for access to the city centre, international organisations, the beach, schools and public transport.
Layout:
Communal entrance on the ground floor, hall with the meter cupboard, stairs up to the 1st floor, big landing with a technical room then the entrance to the apartment. Spacious, light living room with an open-plan kitchen, fitted with a combi-oven, gas cooker, fridge with freezer section and a dishwasher. The living room has stained glass windows, a marble fireplace, a light laminate floor and beautifully plastered walls. From the living room there is a door to the front bedroom. Behind the kitchen is the spacious bathroom, fitted with big white wall tiles and anthracite grey floor tiles, a spacious walk-in shower with a sliding door, wall-hung WC, sink unit and plumbing for a washing machine.
Additional information:
- 's-Gravenhage section N number 7993 A-6
- Built in 1906
- Freehold
- Energy label: D
- Government protected cityscape
- 1,500/7,725th share in the whole building
- Monthly contribution to the Owners’ Association: € 46.-
- The Owners’ Association did a lot of maintenance work in 2023
- Living space: approx. 30 m²
- Old property, non-resident and materials clauses will be included in the documentation
- Plink NVM Garantiemakelaars’ General Sales Terms & Conditions apply
- Project notary: Rosenberg Polak
- Handover date can be discussed
Features
Transfer of ownership
- Last asking price
- € 209,000 kosten koper
- Asking price per m²
- € 6,967
- Status
- Sold
- VVE (Owners Association) contribution
- € 46.00 per month
Construction
- Type apartment
- Upstairs apartment (apartment)
- Building type
- Resale property
- Year of construction
- 1906
- Specific
- Protected townscape or village view (permit needed for alterations)
Surface areas and volume
- Areas
- Living area
- 30 m²
- Volume in cubic meters
- 95 m³
Layout
- Number of rooms
- 2 rooms (1 bedroom)
- Number of bath rooms
- 1 bathroom
- Bathroom facilities
- Shower, toilet, and sink
- Number of stories
- 1 story
- Located at
- 3rd floor
- Facilities
- TV via cable
Energy
- Energy label
- Heating
- CH boiler
- Hot water
- CH boiler
- CH boiler
- Intergas (gas-fired combination boiler from 2008, in ownership)
Cadastral data
- 'S-GRAVENHAGE N 7993
- Cadastral map
- Ownership situation
- Full ownership
Exterior space
- Location
- Alongside a quiet road and in residential district
Parking
- Type of parking facilities
- Paid parking
VVE (Owners Association) checklist
- Registration with KvK
- Yes
- Annual meeting
- Yes
- Periodic contribution
- Yes (€ 46.00 per month)
- Reserve fund present
- Yes
- Maintenance plan
- Yes
- Building insurance
- Yes
Photos 25
© 2001-2025 funda
























