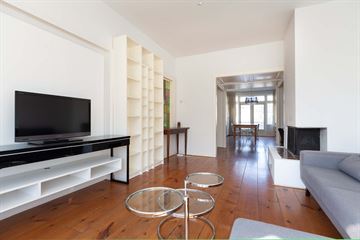
Description
VONDELSTRAAT 149 THE HAGUE
Spacious and bright 4-room apartment in the Zeeheldenkwartier, directly close to the center of The Hague.
The location is unique; situated in a pleasant residential area within walking distance of the city center. This means that restaurants and entertainment are nearby, yet you also get the tranquility of a pleasant residential area on a broad avenue. Additionally, you'll find shops, public transportation, a library, or schools conveniently located either on the street or just around the corner.
The apartment is very spacious, offering 100m2 of living space, and due to its position on the 2nd floor, it receives ample natural light. There's a secure entrance with access to a private storage space for bicycles, for example. The finishing is well done, making the property ready to move in.
The layout is as follows:
Entering through the secured entrance, you step into the home via a portal and then into the central hallway. The spacious living-dining room has a sitting area at the front with a bay window and fireplace. At the rear, there's the dining area with French doors leading to the balcony. Between the sitting and dining areas, there's space, for instance, for a workspace. The balcony spans the full width and includes a storage closet for balcony items.
The kitchen provides ample storage space and is equipped with built-in appliances such as an oven, 4-burner gas hob, dishwasher, and refrigerator. There are 2 spacious bedrooms; the front bedroom is 12m2 and the rear bedroom is 13m2, with the rear bedroom having an en-suite bathroom featuring a walk-in shower, sink, and space for a washing machine. Additionally, there's a toilet and a storage cupboard in the hallway.
Make an appointment quickly to experience the property for yourself!
FEATURES:
• Year of construction 1940
• Situated on perpetual leasehold land, ground rent €194.36 per year
• 4 rooms (2 bedrooms)
• Approx. 100 m² of living space (NVM Measurement Instruction)
• Central heating combi boiler, built in 2020
• Energy label D
• Partially equipped with double glazing
• Active Owners’ Association, contribution €140 per month
SALES CONDITIONS:
• Delivery by mutual agreement, short term possible
• Choice of notary in consultation
• NVM-purchase agreement model 2023
• Seller has not (recently) inhabited the property themselves
• Old age and materials clauses apply
• Sales conditions and privacy statement from our office are applicable.
Features
Transfer of ownership
- Last asking price
- € 380,000 kosten koper
- Asking price per m²
- € 3,800
- Status
- Sold
- VVE (Owners Association) contribution
- € 140.00 per month
Construction
- Type apartment
- Apartment with shared street entrance (apartment)
- Building type
- Resale property
- Year of construction
- 1940
- Quality marks
- Energie Prestatie Advies
Surface areas and volume
- Areas
- Living area
- 100 m²
- Exterior space attached to the building
- 8 m²
- Volume in cubic meters
- 342 m³
Layout
- Number of rooms
- 3 rooms (2 bedrooms)
- Number of bath rooms
- 1 bathroom and 1 separate toilet
- Bathroom facilities
- Shower and washstand
- Number of stories
- 1 story
- Located at
- 2nd floor
- Facilities
- TV via cable
Energy
- Energy label
- Insulation
- Mostly double glazed
- Heating
- CH boiler
- Hot water
- CH boiler
- CH boiler
- Gas-fired combination boiler, in ownership
Exterior space
- Balcony/roof terrace
- Balcony present
Parking
- Type of parking facilities
- Paid parking, public parking and resident's parking permits
VVE (Owners Association) checklist
- Registration with KvK
- No
- Annual meeting
- No
- Periodic contribution
- No
- Reserve fund present
- No
- Maintenance plan
- No
- Building insurance
- No
Photos 32
© 2001-2025 funda































