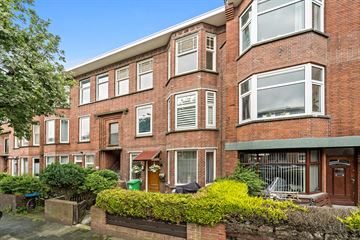
Description
Well maintained and attractive top apartment with 2 bedrooms, en suite living room and front room, lovely balcony and beautiful details in the lovely Oostbroek!
Welcome to Oostbroek!
Located in a quiet and friendly street, with all amenities within easy reach! This residential area is pleasant and comfortable to live in, partly due to its convenient location in relation to various shops, for example on Apeldoornselaan or Dierenselaan, where you can go for all your daily shopping. Public transport is just around the corner and you can also reach various arterial roads by car in a short time. Are you sporty? Then grab your bike and pedal into the center of The Hague within fifteen minutes, or go the other way, towards the beach to catch some rays or get a breath of fresh air! Greenery closer to home? You can reach the Zuiderpark on foot, where you can enjoy nature with a picnic basket in the summer. Also nice; several schools and childcare centers nearby. In short; a wonderful place to call 'home'!
What makes this house special?
Atmospheric and modernized home! There is no shortage of atmosphere: beautiful wooden floors, en suite doors, ornate details in the ceiling and the characteristic stained glass windows. The house is equipped with HR glass (except stained glass) and a newly installed central heating boiler (April 2024), so you can also live sustainably!
Enter through the open porch, private entrance on the first floor with handy space under the stairs for a wardrobe, for example. Walk up the stairs to the second (also top) floor and enter a bright and spacious hall. From here access to the two bedrooms (at the front the spacious master bedroom, over 12 m²), and at the rear the second bedroom with patio doors to the lovely balcony. The kitchen is designed to cook like the stars of heaven and is equipped with various built-in appliances (6-burner gas stove with extractor hood and separate fridge and freezer combination). From here you reach the house-wide balcony, where you can sit with a drink in your hand and the sun on your face. The bathroom has a sink with furniture, a nice walk-in shower and nice light through the skylight. Then on to perhaps the pearl of the house: the beautiful en suite living room, equipped with handy cupboards and a lockable door the sliding door. The front room has original stained glass windows, a wooden herringbone floor throughout and the possibility to reach the balcony through the French doors. This house is definitely worth a visit!
Good to know:
- Active VvE (professionally managed) with monthly contribution €100;
- VvE consists of 6 members, 1/6 share;
- Reserve fund of approximately €10,000;
- Located on private land;
- Non-self-occupancy clause applies;
- Due to the year of construction, we include an asbestos and materials clause in the purchase deed;
- Onesta Terms and Conditions of Sale apply.
Features
Transfer of ownership
- Last asking price
- € 275,000 kosten koper
- Asking price per m²
- € 3,354
- Status
- Sold
- VVE (Owners Association) contribution
- € 100.00 per month
Construction
- Type apartment
- Upstairs apartment (apartment)
- Building type
- Resale property
- Year of construction
- 1929
- Specific
- With carpets and curtains
- Type of roof
- Flat roof
Surface areas and volume
- Areas
- Living area
- 82 m²
- Exterior space attached to the building
- 7 m²
- Volume in cubic meters
- 280 m³
Layout
- Number of rooms
- 4 rooms (2 bedrooms)
- Number of bath rooms
- 1 bathroom and 1 separate toilet
- Number of stories
- 1 story
- Located at
- 3rd floor
- Facilities
- Skylight, mechanical ventilation, passive ventilation system, and TV via cable
Energy
- Energy label
- Insulation
- Roof insulation, double glazing, partly double glazed and energy efficient window
- Heating
- CH boiler
- Hot water
- CH boiler
- CH boiler
- Remeha (gas-fired combination boiler from 2024, in ownership)
Cadastral data
- 'S-GRAVENHAGE AL 5186
- Cadastral map
- Ownership situation
- Full ownership
Exterior space
- Location
- Alongside a quiet road and in residential district
- Balcony/roof terrace
- Balcony present
Parking
- Type of parking facilities
- Paid parking, public parking and resident's parking permits
VVE (Owners Association) checklist
- Registration with KvK
- Yes
- Annual meeting
- No
- Periodic contribution
- Yes (€ 100.00 per month)
- Reserve fund present
- Yes
- Maintenance plan
- No
- Building insurance
- Yes
Photos 32
© 2001-2024 funda































