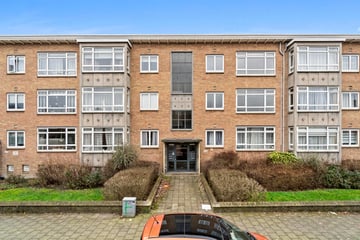
Description
Nice and spacious 3-room TOP FLOOR apartment of 59m2 with southwest-facing balcony.
The apartment is pleasant and centrally located in a quiet neighborhood and has a nice balcony, 2 bedrooms and a very spacious storage room in the basement of 22.8 m2.
Location
Conveniently located on a quiet road in the Moerwijk district within walking distance of the Leyweg shopping center, the Zuiderpark and various sports clubs.
Just a 10-minute bike ride from Moerwijk Station and the Hague Market and a fifteen-minute drive from the beach. In the vicinity there are bus and tram stops and the highway to the A4.
Layout
You enter the closed porch via the main entrance with doorbells. The stairs take you to the third floor.
Upon entering you enter a spacious hall with access to all accommodations including a separate toilet. The entire house has a laminate floor.
At the front of the apartment you will find a bedroom with fitted wardrobes and the living room. The living-dining room is spacious and light and has a pleasant built-in wardrobe.
At the rear of the house you enter the kitchen and the master bedroom. Both accommodations give access to the balcony, located on the southwest.
The bathroom, with an original granite floor, has a shower and sink. It is spacious enough to accommodate a washing machine and dryer.
In the basement of the apartment complex there is a very spacious storage room, equipped with electricity.
Particularities:
- Year of construction 1954
- Located on perpetual leasehold land of which the ground rent has been bought off
- Approx. 59m2 living area (measured in accordance with BBMI)
- Very spacious storage room of almost 23m2
- Balcony on the Southwest
- Active VvE, 20/606th share
- Contribution €116.78 per month
- Annual meetings and collective building insurance available
- Multi-year maintenance plan in place
- Healthy financial VvE reserve of approximately €114,000
- Non-occupancy clause applies
- Old age clause applies
This information has been compiled by us with due care. However, no liability is accepted on our part for any incompleteness, inaccuracy or otherwise, or the consequences thereof. All specified sizes and surfaces are indicative. All this is subject to changes and/or possible printing errors
Features
Transfer of ownership
- Last asking price
- € 200,000 kosten koper
- Asking price per m²
- € 3,390
- Status
- Sold
- VVE (Owners Association) contribution
- € 116.78 per month
Construction
- Type apartment
- Apartment with shared street entrance (apartment)
- Building type
- Resale property
- Year of construction
- 1954
- Type of roof
- Flat roof covered with asphalt roofing
Surface areas and volume
- Areas
- Living area
- 59 m²
- Exterior space attached to the building
- 4 m²
- External storage space
- 23 m²
- Volume in cubic meters
- 190 m³
Layout
- Number of rooms
- 3 rooms (2 bedrooms)
- Number of bath rooms
- 1 bathroom and 1 separate toilet
- Bathroom facilities
- Shower
- Number of stories
- 1 story
- Located at
- 3rd floor
- Facilities
- Passive ventilation system and TV via cable
Energy
- Energy label
- Insulation
- Double glazing
- Heating
- CH boiler
- Hot water
- CH boiler
Cadastral data
- 'S-GRAVENHAGE AW 3304A
- Cadastral map
- Ownership situation
- Long-term lease
- Fees
- Bought off for eternity
Exterior space
- Location
- Alongside a quiet road and in residential district
- Balcony/roof terrace
- Balcony present
Storage space
- Shed / storage
- Built-in
- Facilities
- Electricity
Parking
- Type of parking facilities
- Resident's parking permits
VVE (Owners Association) checklist
- Registration with KvK
- Yes
- Annual meeting
- Yes
- Periodic contribution
- Yes (€ 116.78 per month)
- Reserve fund present
- Yes
- Maintenance plan
- Yes
- Building insurance
- Yes
Photos 42
© 2001-2024 funda









































