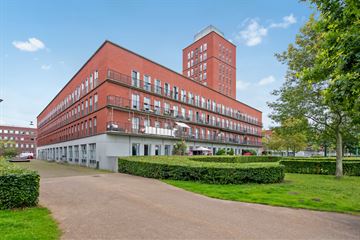
Description
ZEER ROYAAL (ca. 102 M2) 2 KAMER APPARTEMENT OP DE 3E VERDIEPING MET BERGING EN EIGEN PARKEERPLAATS (optioneel) IN DE PARKEERGARAGE.
Het riante appartement is gelegen in een modern woningcomplex met fraaie binnentuinen en zeer veel lichtinval door de hoge ramen met Franse balkons. Verder is het appartement uiterst centraal gelegen met alle voorzieningen in de directe omgeving zoals winkels, het openbaar vervoer (bus, tram en NS-station Ypenburg) en recreatieve voorzieningen zoals het Balijbos, Dobbeplas, Delftse Hout en waterpartij De Blauwe Loper. Middels de nabij gelegen uitvalswegen A4, A12 en A13 zijn Delft, Rijswijk, Den Haag Centrum, Scheveningen, Nootdorp, Leidschendam-Voorburg zeer snel te bereiken.
INDELING:
Begane grond:
Afgesloten centrale entree met bellentableau, video-installatie en brievenbussen in een goed onderhouden appartementsgebouw. Met de lift of trap kunt u vanaf straatniveau naar de 3e verdieping, de parkeerplaats in de parkeerkelder is optioneel.
3e Verdieping:
Entree woning. Hal. Toilet met fonteintje. Ruime woon-/eetkamer met open keuken voorzien van koelkast, vriezer, elektrische kookplaat en vaatwasser. Riante slaapkamer. Badkamer voorzien van ligbad, douche en wastafel. Aparte wasruimte/bergruimte. Eigen berging in de onderbouw en een eigen parkeerplaats (is erbij te kopen).
Bijzonderheden:
- Bouwjaar 2005;
- Eventueel parkeerplaats in de parkeergarage te koop, vraagprijs € 9.500,- k.k., VvE bijdrage € 47,30 per maand;
- Actieve VvE, bijdrage appartement ca. € 166,68 per maand en voor de berging ca. € 17,82 per maand;
- Warm water en verwarming via stadsverwarming;
- Energielabel A;
- Niet bewoningsclausule en as-is-where-is clausule van toepassing, woning komt uit de verhuur;
- Projectnotaris Rosenberg Polak te 's-Gravenhage;
- De woning is NEN2580 ingemeten, plattegronden en meetstaat beschikbaar;
- Oplevering per direct mogelijk.
Toelichtingsclausule NEN2580:
De Meetinstructie is gebaseerd op de NEN2580. De Meetinstructie is bedoeld om een meer eenduidige manier van meten toe te passen voor het geven van een indicatie van de gebruiksoppervlakte. De Meetinstructie sluit verschillen in meetuitkomsten niet volledig uit, door bijvoorbeeld interpretatieverschillen, afrondingen of beperkingen bij het uitvoeren van de meting.
De gegeven informatie is met zorgvuldigheid opgesteld, aan de juistheid kunnen echter geen rechten worden ontleend. Alle verstrekte informatie kan worden beschouwd als een uitnodiging tot het doen van een bod of om in onderhandeling te treden.
Interesse in dit huis? Schakel direct uw eigen NVM-aankoopmakelaar in.
Uw NVM-aankoopmakelaar komt op voor uw belang en bespaart u tijd, geld en zorgen.
Adressen van collega NVM-aankoopmakelaars in Haaglanden vindt u op Funda.
Features
Transfer of ownership
- Last asking price
- € 345,000 kosten koper
- Asking price per m²
- € 3,350
- Status
- Sold
- VVE (Owners Association) contribution
- € 184.50 per month
Construction
- Type apartment
- Galleried apartment (apartment)
- Building type
- Resale property
- Year of construction
- 2006
- Accessibility
- Accessible for the elderly
- Type of roof
- Flat roof
Surface areas and volume
- Areas
- Living area
- 103 m²
- External storage space
- 4 m²
- Volume in cubic meters
- 328 m³
Layout
- Number of rooms
- 2 rooms (1 bedroom)
- Number of bath rooms
- 1 bathroom and 1 separate toilet
- Bathroom facilities
- Shower, bath, and sink
- Number of stories
- 1 story
- Located at
- 4th floor
- Facilities
- French balcony, elevator, mechanical ventilation, and TV via cable
Energy
- Energy label
- Insulation
- Completely insulated
- Heating
- District heating
- Hot water
- Central facility
Cadastral data
- 'S-GRAVENHAGE BK 3177
- Cadastral map
- Ownership situation
- Full ownership
- 'S-GRAVENHAGE BK 2973
- Cadastral map
- Ownership situation
- Full ownership
- 'S-GRAVENHAGE BK 2973
- Cadastral map
- Ownership situation
- Full ownership
Exterior space
- Location
- Alongside a quiet road, in centre and in residential district
- Balcony/roof garden
- French balcony present
Storage space
- Shed / storage
- Storage box
Parking
- Type of parking facilities
- Parking on gated property, public parking, parking garage and resident's parking permits
VVE (Owners Association) checklist
- Registration with KvK
- Yes
- Annual meeting
- Yes
- Periodic contribution
- Yes (€ 184.50 per month)
- Reserve fund present
- Yes
- Maintenance plan
- Yes
- Building insurance
- Yes
Photos 31
© 2001-2025 funda






























