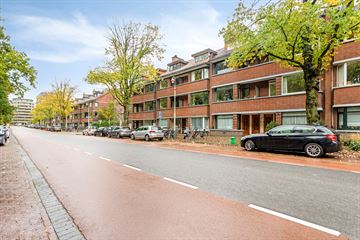
Description
This in the sought after Benoordenhout located 3-story upper house with unobstructed views of the forest features a spacious living / dining room, 4 bedrooms (possibility of creating 5th bedroom), 4 balconies and original details present. There is also a storage room available. The house needs with some love and attention where you can make your own choice to make it a fantastic upper house.
The location is very convenient to highways, primary and secondary schools, sports clubs, shopping center Willem Royaardsplein within walking distance, the Bronovo hospital and various international organizations in particular NATO and the International Crimimal Court. The city center of The Hague, park Clingendael, the beach and dunes are easily accessible within 5 to 10 minutes by bicycle or public transport.
Layout:
First floor entrance.
Stairs to 1st floor:
Landing, w.c. with fountain, living room at the front with fireplace and balcony with original sliding separation and closets. Dining room with fireplace and doors to sunny balcony (southeast) over the full width and balcony closet. Simple kitchen with door to balcony.
Stairs to 2nd floor:
Landing, master bedroom at the front with closet and door to balcony, bathroom with shower and sink, toilet, spacious bedroom at the rear with fireplace, closet and sliding doors to balcony and 3rd bedroom.
Stairs to 3rd floor:
Landing, bedroom at the front with dormer, spacious storage room at the rear with fixed sink and CV setup.
Private storage room accessible via the back path.
Features:
- Usable area approx. 175m²
- Contents approx 622m³
- Built in 1937
- Own land
- Central heating boiler, Intergas HR boiler, built in 2018
- Active public limited company, contribution currently € 70, - per month
- Double glazing
- Protected townscape
- Measured in accordance with NVM Measuring Instruction Useable Area Homes
- Buyer accepts the property information and additional clauses in the brochure
Interested in this house? Immediately engage your own NVM purchasing broker.
Your NVM estate agent will look after your interests and save you time, money and worry.
Addresses of fellow NVM purchase brokers in Haaglanden can be found on Funda.
Features
Transfer of ownership
- Last asking price
- € 575,000 kosten koper
- Asking price per m²
- € 3,286
- Status
- Sold
- VVE (Owners Association) contribution
- € 70.00 per month
Construction
- Type apartment
- Upstairs apartment (double upstairs apartment)
- Building type
- Resale property
- Year of construction
- 1937
- Specific
- Protected townscape or village view (permit needed for alterations)
- Type of roof
- Gable roof covered with roof tiles
Surface areas and volume
- Areas
- Living area
- 175 m²
- Exterior space attached to the building
- 10 m²
- External storage space
- 4 m²
- Volume in cubic meters
- 622 m³
Layout
- Number of rooms
- 7 rooms (5 bedrooms)
- Number of bath rooms
- 1 bathroom and 2 separate toilets
- Bathroom facilities
- Shower and sink
- Number of stories
- 3 stories
Energy
- Energy label
- Insulation
- Double glazing
- Heating
- CH boiler
- Hot water
- CH boiler
- CH boiler
- Intergas HR ketel (gas-fired combination boiler from 2018, in ownership)
Cadastral data
- 'S-GRAVENHAGE X 5714
- Cadastral map
- Ownership situation
- Full ownership
Exterior space
- Location
- In residential district
- Balcony/roof terrace
- Balcony present
Storage space
- Shed / storage
- Storage box
Parking
- Type of parking facilities
- Paid parking and resident's parking permits
VVE (Owners Association) checklist
- Registration with KvK
- Yes
- Annual meeting
- Yes
- Periodic contribution
- Yes (€ 70.00 per month)
- Reserve fund present
- No
- Maintenance plan
- No
- Building insurance
- Yes
Photos 36
© 2001-2025 funda



































