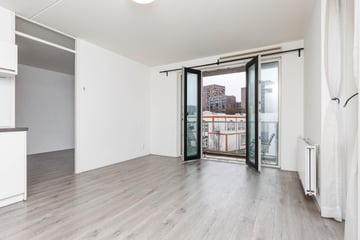
Description
Gelegen in Den Haag ligt dit fraaie 2-kamer Studio aan de Waldorpstraat. Het appartement heeft een woonoppervlakte van 50 m2, is gebouwd in 2016 en heeft een energielabel A.
Hip wonen in Den Haag. Dat kan goed in deze buurt. Waldorpstraat 287 is gelegen in de buurt Laakhaven-West. De buurt heeft naar verhouding veel jonge inwoners van tussen de 25 en 44 jaar.
De woning goed bereikbaar met veel voorzieningen in de buurt. Gesitueerd op fietsafstand van het centrum van Den Haag, loopafstand van een supermarkt en loopafstand van een treinstation. Daarnaast is de dichtstbijzijnde uitvalsweg in de nabije omgeving op slechts 5 minuten rijden.
INDELING
Bij de ingang van het complex is het bellentableau en brievenbussen. Via een afgesloten trappenhuis ga je naar de tweede etage. Tevens bevindt hier ook het gezamenlijke dakterras en het entree van het appartement, hal met toegang tot het toilet en opstelling van de cv ketel, woonkamer met keuken. vanuit de woonkamer kan je via de openslaande deuren het balkon bereiken. Naast dewoonkamer bevindt zicht de slaapkamer met fransbalkon en de toegang tot de ruime badkamer.
Bijzonderheden
• Bouwjaar: 2016
• Woonoppervlakte circa 50 m2
• Erfpacht, eeuwigdurend
• Half jaarlijkse erfpacht canon € 46,78 (Herziening 01-07-2025)
• Parkeervergunning v.a. € 90,- per jaar
• Verwarming middels cv
• Vereniging van Eigenaars; bijdrage € 107,35 per maand
• Woning is voorzien van kunststof kozijnen met dubbel glas
• Oplevering het snel.
Niet-bewoningsclausule van toepassing
Features
Transfer of ownership
- Last asking price
- € 255,000 kosten koper
- Asking price per m²
- € 5,100
- Status
- Sold
- VVE (Owners Association) contribution
- € 109.35 per month
Construction
- Type apartment
- Galleried apartment (apartment)
- Building type
- Resale property
- Year of construction
- 2016
- Type of roof
- Flat roof covered with asphalt roofing
Surface areas and volume
- Areas
- Living area
- 50 m²
- Exterior space attached to the building
- 4 m²
- Volume in cubic meters
- 164 m³
Layout
- Number of rooms
- 2 rooms (1 bedroom)
- Number of bath rooms
- 1 bathroom and 1 separate toilet
- Number of stories
- 3 stories
- Located at
- 3rd floor
- Facilities
- Optical fibre and mechanical ventilation
Energy
- Energy label
- Insulation
- Energy efficient window and insulated walls
- Heating
- CH boiler
- Hot water
- CH boiler
- CH boiler
- Gas-fired from 2016, in ownership
Cadastral data
- 'S-GRAVENHAGE L 13480
- Cadastral map
- Ownership situation
- Municipal long-term lease
- Fees
- € 130.78 per year with option to purchase
Exterior space
- Location
- Alongside busy road
- Balcony/roof terrace
- Balcony present
Parking
- Type of parking facilities
- Paid parking and public parking
VVE (Owners Association) checklist
- Registration with KvK
- Yes
- Annual meeting
- Yes
- Periodic contribution
- Yes (€ 109.35 per month)
- Reserve fund present
- Yes
- Maintenance plan
- No
- Building insurance
- Yes
Photos 25
© 2001-2024 funda
























