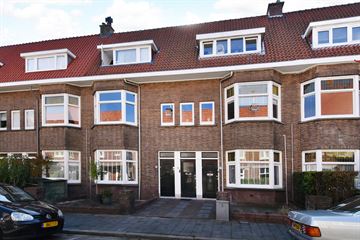
Description
WEISSENBRUCHSTRAAT 227 BENOORDENHOUT DEN HAAG
The perfect combination of historic charm and modern luxury comes together in this beautiful double ground floor house on the coveted Weissenbruchstraat.
This high-quality finished double (read: extra wide) ground floor offers not only an extension at the rear, but also a refreshing plunge pool in the beautifully landscaped garden, four bedrooms, two bathrooms and an office / studio in the rear.
The house itself is a true oasis of comfort and style. With a generous extension at the rear, indoor and outdoor living is seamlessly integrated. The beautifully landscaped garden with plunge pool offers a perfect place to relax and enjoy sunny days.
The large living area (165m²) makes this house particularly suitable for families (with or without au pair) or those who like to have space to breathe. The luxurious finish is visible everywhere, from the floors to the kitchen, garden and bathroom.
Right around the corner from the Van Hoytemaplein with all its high-quality shops and eateries.
Welcome home to the Weissenbruchstraat.
Layout: front garden (for bicycles and cargo bikes).
Ground floor: entrance with beautiful original granite floor, draft door, hallway, first bedroom at the front, hall, toilet with fountain, two deep closets, modern bathroom, spacious living-dining room en-suite with fireplace and patio doors to the large sunny garden, modern open kitchen, also with a (walking) door to the garden. Intermediate second bedroom at the rear with patio doors to the garden, third large bedroom at the rear again with patio doors to the backyard. Walk-through to the fourth bedroom with private toilet, bathroom amenities and cupboard for washing machine and dryer set up. Finally, a wonderfully quiet office space / game room with its own entrance from the garden.
Beautifully landscaped backyard with terrace, plunge pool and due to the height difference a special spatial vibe.
Details:
- private land;
- spacious sunny backyard (approx. 8x14m) on the South East;
- 4 bedrooms;
- front garden for bicycles and/or cargo bikes;
- active VVE, 1/3 share, contribution € 150,- per month;
- many original details;
- fully equipped with insulating glazing;
- energy label C;
- Central heating boiler type / year of construction 2017;
- age and materials clause applies;
- additional terms and conditions of sale of our office apply.
Interested in this property? Call in your own NVM purchasing broker immediately. Your NVM purchasing agent stands up for your interests and saves you time, money and worries.
Addresses of fellow NVM purchase brokers in Haaglanden can be found on Funda.nl.
Features
Transfer of ownership
- Last asking price
- € 949,500 kosten koper
- Asking price per m²
- € 5,755
- Original asking price
- € 975,000 kosten koper
- Status
- Sold
- VVE (Owners Association) contribution
- € 150.00 per month
Construction
- Type apartment
- Ground-floor apartment (apartment)
- Building type
- Resale property
- Year of construction
- 1929
- Specific
- Protected townscape or village view (permit needed for alterations)
Surface areas and volume
- Areas
- Living area
- 165 m²
- Volume in cubic meters
- 630 m³
Layout
- Number of rooms
- 6 rooms (4 bedrooms)
- Number of bath rooms
- 3 bathrooms and 1 separate toilet
- Bathroom facilities
- Double sink, 2 walk-in showers, bath, underfloor heating, sink, and toilet
- Number of stories
- 1 story
- Located at
- Ground floor
- Facilities
- Mechanical ventilation, passive ventilation system, flue, sliding door, TV via cable, and swimming pool
Energy
- Energy label
- Insulation
- Energy efficient window, floor insulation and completely insulated
- Heating
- CH boiler
- Hot water
- CH boiler
- CH boiler
- Remeha Avanta 28C (gas-fired combination boiler from 2017, in ownership)
Cadastral data
- 'S-GRAVENHAGE X 5330
- Cadastral map
- Ownership situation
- Full ownership
Exterior space
- Location
- Alongside a quiet road and in residential district
- Garden
- Back garden and front garden
- Back garden
- 114 m² (14.02 metre deep and 8.11 metre wide)
- Garden location
- Located at the southeast
Parking
- Type of parking facilities
- Paid parking, public parking and resident's parking permits
VVE (Owners Association) checklist
- Registration with KvK
- Yes
- Annual meeting
- Yes
- Periodic contribution
- Yes (€ 150.00 per month)
- Reserve fund present
- Yes
- Maintenance plan
- Yes
- Building insurance
- Yes
Photos 40
© 2001-2024 funda







































