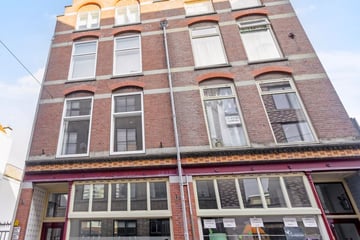
Description
In the center of The Hague located modern 2/3-room apartment on 1st floor. The apartment has a living room, dining kitchen, bedroom and roof terrace. Possible to create a 2nd bedroom, see attached alternative floor plan.
Closer to the center you will not come where the stores, restaurants, theater, museums, the Binnenhof are within walking distance. Literally around the corner are excellent public transport links. Streetcars and buses run with great regularity to NS station Hollands Spoor and The Hague Central Station, where you are within minutes. The Randstadrail is also nearby. Highways in the immediate vicinity with access to the national highway network. Scheveningen beach can be reached by bike in 15 minutes.
Layout:
Entrance at street level: shared inner staircase to 1st floor: entrance apartment: corridor, spacious storage room with washing machine connection, living room at the front, dining kitchen with modern kitchen arrangement equipped with 4-burner gas hob, extractor hood, dishwasher, fridge/freezer combination and combi-oven. Hallway, toilet, rear bedroom with closets and ensuite bathroom with shower and sink. The roof terrace can be reached through French doors from kitchen and bedroom.
Features:
- Usable area approx. 77m²
- Capacity approx 277m³
- Built in 1925
- Own land
- Central heating boiler
- Double glazing
- Active VvE, contribution currently € 125, - per month
- Government protected city
- Customized energy performance advice present to change current energy label to A or B, work is currently underway to change energy label from E to B
- The enclosed Artist Impression is the new construction of the adjacent vacant lot
- Measured in accordance with NVM Measuring Instruction Useable Area Homes
- Buyer accepts the property information and additional clauses in the brochure
Interested in this house? Immediately engage your own NVM purchasing broker.
Your NVM estate agent will look after your interests and save you time, money and worry.
Addresses of fellow NVM purchase brokers in Haaglanden can be found on Funda.
Features
Transfer of ownership
- Last asking price
- € 325,000 kosten koper
- Asking price per m²
- € 4,924
- Status
- Sold
- VVE (Owners Association) contribution
- € 125.00 per month
Construction
- Type apartment
- Upstairs apartment (apartment)
- Building type
- Resale property
- Year of construction
- 1925
- Specific
- Protected townscape or village view (permit needed for alterations)
- Type of roof
- Combination roof covered with roof tiles
Surface areas and volume
- Areas
- Living area
- 66 m²
- Exterior space attached to the building
- 9 m²
- Volume in cubic meters
- 238 m³
Layout
- Number of rooms
- 2 rooms (1 bedroom)
- Number of bath rooms
- 1 bathroom and 1 separate toilet
- Bathroom facilities
- Shower and sink
- Number of stories
- 1 story
- Located at
- 1st floor
- Facilities
- Mechanical ventilation
Energy
- Energy label
- Insulation
- Double glazing
- Heating
- CH boiler
- Hot water
- CH boiler
Cadastral data
- 'S-GRAVENHAGE C 6029
- Cadastral map
- Ownership situation
- Full ownership
Exterior space
- Location
- Alongside a quiet road and in centre
- Garden
- Sun terrace
- Balcony/roof terrace
- Roof terrace present
Parking
- Type of parking facilities
- Paid parking and resident's parking permits
VVE (Owners Association) checklist
- Registration with KvK
- Yes
- Annual meeting
- Yes
- Periodic contribution
- Yes (€ 125.00 per month)
- Reserve fund present
- Yes
- Maintenance plan
- No
- Building insurance
- Yes
Photos 28
© 2001-2024 funda



























