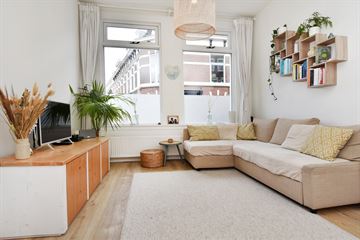
Description
Well-maintained ground floor apartment located in Scheveningen with 2(3) bedrooms in the souterrain, beautiful high living/dining room and backyard with back entrance (very handy!). Living area approx. 94 m² according to the measurement instructions, but 100m² when the smaller rear bedroom is included (h:1.93m).
Located in the immediate vicinity of the Westbroekpark with many great festivals such as De Parade, Rollend and the Trek festival, the Van Stolkpark, the shops in the Badhuisstraat, Keizerstraat and tennis park "Mets". Within walking distance of the beach, sea, the dunes and the cozy harbor.
Classification.
Entrance at street level, vestibule and hallway. Stairs to the basement, modern bathroom, and access to the living/dining room (former rooms-en-suite). Through the dining area French doors to the backyard with southeast facing and lots of sun in the summer! The nice backyard is cleverly and practically furnished with a spacious wooden garden corner sofa and a stone shed of approximately 4m², including the space for the washing machine and dryer. The modern kitchen also provides access to the backyard. The bathroom on this floor is approximately 6m² and equipped with a walk-in shower, washbasin and toilet.
The stairs from the hall lead to the souterrain with a second toilet, 2 large bedrooms and a smaller rear side room. The rear side room is about 5m², but can serve as a children's bedroom, guest room or study.
PARTICULARITIES:
- Living space approx 94m² NEN2580;
- Living space including small bedroom: 100m²;
- Protected cityscape Scheveningen;
- 1/2 share in the active V.v.E.;
- monthly contribution 140,-;
- Joint home insurance;
- VvE meeting/minutes;
- Year of construction approx. 1904;
- Freehold;
- Central heating Remeha Avanta combi boiler 2019;
- Extensive electricity: 8 groups with 2 earth leakage switches;
- With the exception of the double doors with insulating glazing;
- Terms and conditions of sale of our office apply;
- In connection with the year of construction of the house, an age clause will be included in the NVM deed of sale.
Interested in this house? Immediately engage your own NVM purchase agent.
Your NVM buying agent will stand up for your interests and save you time, money and worries.
Addresses of fellow NVM purchase brokers in Haaglanden can be found on Funda.
Features
Transfer of ownership
- Last asking price
- € 489,000 kosten koper
- Asking price per m²
- € 5,202
- Original asking price
- € 505,000 kosten koper
- Status
- Sold
- VVE (Owners Association) contribution
- € 140.00 per month
Construction
- Type apartment
- Ground-floor apartment (apartment)
- Building type
- Resale property
- Year of construction
- 1904
- Specific
- Protected townscape or village view (permit needed for alterations)
Surface areas and volume
- Areas
- Living area
- 94 m²
- Other space inside the building
- 5 m²
- Exterior space attached to the building
- 2 m²
- External storage space
- 4 m²
- Volume in cubic meters
- 343 m³
Layout
- Number of rooms
- 5 rooms (3 bedrooms)
- Number of bath rooms
- 1 bathroom and 1 separate toilet
- Bathroom facilities
- Shower, toilet, and washstand
- Number of stories
- 2 stories
- Located at
- Ground floor
- Facilities
- Mechanical ventilation and TV via cable
Energy
- Energy label
- Insulation
- Mostly double glazed
- Heating
- CH boiler
- Hot water
- CH boiler
- CH boiler
- Remeha avanta (gas-fired combination boiler from 2019, in ownership)
Cadastral data
- 'S-GRAVENHAGE AG 3872
- Cadastral map
- Ownership situation
- Full ownership
Exterior space
- Location
- Alongside a quiet road and in residential district
- Garden
- Back garden
- Back garden
- 27 m² (4.46 metre deep and 6.02 metre wide)
- Garden location
- Located at the southeast with rear access
Storage space
- Shed / storage
- Detached brick storage
Parking
- Type of parking facilities
- Public parking and resident's parking permits
VVE (Owners Association) checklist
- Registration with KvK
- Yes
- Annual meeting
- Yes
- Periodic contribution
- Yes (€ 140.00 per month)
- Reserve fund present
- Yes
- Maintenance plan
- No
- Building insurance
- Yes
Photos 40
© 2001-2025 funda







































