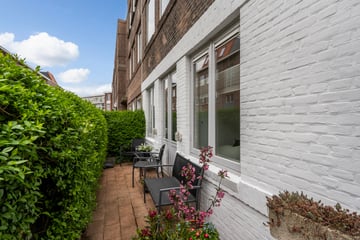
Description
Unieke kans! Deze royale benedenwoning is gelegen in de ''Bloemenbuurt-Oost''! Een zonnige achtertuin, maar ook een riante voortuin waarin u kunt genieten van een heerlijk kopje koffie! Op loopafstand van diverse winkels (Fahrenheitstraat, Savornin Lohmanplein, Goudenregenplein en Frederik Hendriklaan), openbaar vervoer, diverse (internationale) scholen (European School The Hague) Groen-, sport- en recreatievoorzieningen en zee, strand en duinen op slechts enkele minuten fietsen bereikbaar. Kortom; Uw droomwoning wacht!
Indeling;
U komt binnen via de hal, welk ruim gesitueerd is en voorzien van diverse opbergmogelijkheden. U komt binnen in de riante woonkamer, welk ontzettend licht is, voorzien van nette laminaatvloer, openslaande deuren aan weerszijde en open keuken (2018) voorzien van luxe inbouwapparatuur.
Via de hal komt u in beide slaapkamers. Slaapkamer aan de voorzijde van de woning is voorzien van een hardhouten kozijn met openslaande ramen en een nette laminaatvloer. De slaapkamer aan de achterzijde van de woning is voorzien van een toegangsdeur tot de zonnige achtertuin, wastafel en een convectorput.
De badkamer is voorzien van toilet, wastafel, douche en volledig betegeld.
Riante achtertuin, deels voorzien van beplanting en betegeling wat voor een goede afwisseling zorgt. Achterin de tuin is een vrijstaande stenen berging gesitueerd, welk voorzien is van de wasmachine-aansluiting, verwarming en elektra. Ook kunt u genieten van de voortuin, waar u een heerlijke lounge kwijt kunt!
Bijzonderheden;
- Energielabel C;
- CV-ketel Remeha uit 2017;
- Erfpacht eeuwigdurend, jaarlijkse canon bedraagt € 87,-
- Actieve VvE, bijdrage € 85,- per maand;
- MJOP aanwezig;
- Zonnige ruime voor-/achtertuin;
- In verband met het bouwjaar van de woning zal ongeacht de kwaliteit een ouderdoms- en materialenclausule worden opgenomen;
- Oplevering in overleg.
DISCLAIMER
Alle informatie waaronder de maatvoering en aanbiedingstekst heeft nadrukkelijk een indicatief karakter; er kunnen geen rechten aan worden ontleend. Verrekening wegens over- of ondermaat is uitgesloten.
Unique opportunity! This spacious ground floor apartment is located in the "Bloemenbuurt" (Flower neighborhood)! A sunny backyard, as well as a spacious front garden where you can enjoy a delightful cup of coffee! Within walking distance of various shops (Fahrenheitstraat, Savornin Lohmanplein, Goudenregenplein, and Frederik Hendriklaan), public transportation, several (international) schools (European School The Hague), green areas, sports, and recreational facilities, and the sea, beach, and dunes are only a few minutes away by bike. In short; Your dream home awaits!
Layout;
You enter through the hallway, which is spacious and equipped with various storage options. You enter the spacious living room, which is incredibly bright, featuring a neat laminate floor, French doors on both sides, and an open kitchen (2018) equipped with luxurious built-in appliances.
Through the hallway, you access both bedrooms. The bedroom at the front of the house features hardwood frames with French windows and a neat laminate floor. The bedroom at the rear of the house has an access door to the sunny backyard, a sink, and a convector pit.
The bathroom is equipped with a toilet, sink, shower, and fully tiled walls.
Spacious south-facing backyard, partly planted and tiled, providing a good balance. At the back of the garden, there is a detached stone storage room, which is equipped with a washing machine connection, heating, and electricity. You can also enjoy the front garden, where you can place a lovely lounge!
Particularities;
Energy label C;
Remeha central heating boiler from 2017;
Leasehold perpetually, annual ground rent is € 87,-
Active Owners Association (VvE), contribution € 85,- per month;
MJOP (multi-year maintenance plan) present;
Sunny spacious front/backyard;
Due to the age of the property, regardless of quality, an age and materials clause will be included;
Delivery in consultation.
DISCLAIMER
All information including dimensions and offering text is expressly indicative; no rights can be derived from it. Adjustment due to over- or undersize is excluded.
Features
Transfer of ownership
- Last asking price
- € 347,500 kosten koper
- Asking price per m²
- € 5,187
- Status
- Sold
- VVE (Owners Association) contribution
- € 85.00 per month
Construction
- Type apartment
- Ground-floor apartment (apartment)
- Building type
- Resale property
- Year of construction
- 1924
- Type of roof
- Flat roof covered with asphalt roofing
Surface areas and volume
- Areas
- Living area
- 67 m²
- Exterior space attached to the building
- 4 m²
- External storage space
- 5 m²
- Volume in cubic meters
- 217 m³
Layout
- Number of rooms
- 3 rooms (2 bedrooms)
- Number of bath rooms
- 1 bathroom and 1 separate toilet
- Bathroom facilities
- Shower, toilet, and sink
- Number of stories
- 1 story
- Located at
- Ground floor
- Facilities
- Passive ventilation system, flue, and TV via cable
Energy
- Energy label
- Insulation
- Double glazing and floor insulation
- Heating
- CH boiler
- Hot water
- CH boiler
- CH boiler
- Remeha (gas-fired combination boiler from 2017, in ownership)
Cadastral data
- 'S-GRAVENHAGE AN 5230
- Cadastral map
- Ownership situation
- Municipal ownership encumbered with long-term leaset
- Fees
- € 87.00 per year
Exterior space
- Location
- In residential district
- Garden
- Back garden and front garden
- Back garden
- 72 m² (10.16 metre deep and 7.04 metre wide)
- Garden location
- Located at the northwest
Storage space
- Shed / storage
- Detached brick storage
- Facilities
- Electricity, heating and running water
Parking
- Type of parking facilities
- Paid parking, public parking and resident's parking permits
VVE (Owners Association) checklist
- Registration with KvK
- Yes
- Annual meeting
- Yes
- Periodic contribution
- Yes (€ 85.00 per month)
- Reserve fund present
- Yes
- Maintenance plan
- Yes
- Building insurance
- Yes
Photos 27
© 2001-2024 funda


























