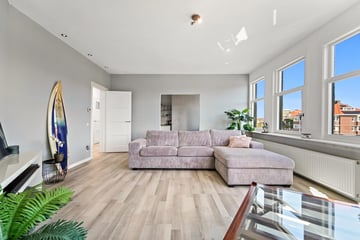
Description
WONDERFUL living in the HEART of SCHEVENINGEN, less than 500 meters from the PORT, the BEACH and the cozy KEIZERSTRAAT. This very spacious, bright and well-maintained apartment of no less than 109m2 is characterized by the playful, semi-circular living room with many windows and a great unobstructed view, 3 large bedrooms, various skylights and a sunny BALCONY on the SOUTHWEST.
Layout: open porch with stairs to the first floor, entrance of the house, spacious hall with meter cupboard and plenty of storage space under the stairs. Stairs to the second floor. Spacious and bright T-shaped landing with skylights and access to all rooms. Living room located at the front in 'boat shape' with lots of light and fantastic views. Living/dining room with open kitchen with various built-in appliances such as oven, 5-burner gas hob, dishwasher and fridge-freezer combination. From the hallway access to the spacious toilet with fountain, pantry and cupboard with central heating boiler. Spacious bedroom located at the front. Second and third bedroom located at the rear, both with access to the balcony. Bathroom with bath-shower combination, design radiator, washbasin, washing machine connection and skylight.
Parking is almost always available directly in front of the door and connections to public transport are less than 50 meters away.
IN SHORT, living in this FANTASTIC place is ENJOYMENT!
Particularities:
- Living area 109m2
- Located on leasehold land of which the canon has been bought off perpetually
- Energy label 'C'
- House fully equipped with double glazing
- Frames at the front equipped with HR++
- 3 bedrooms
- Large bathroom with skylight
- Lovely sunny south-west facing balcony
- Active VvE 1/3rd share, contribution €125 per month
- Facade maintenance 4th quarter 2022 and rear painted in 2023
- Possibility to park in front of the door
- Perfect location relative to public transport, shops, restaurants, the beach and schools
- Delivery can be done quickly
- Given the year of construction of the house, the age and materials clause will be included in the purchase deed.
This information has been compiled by us with due care. However, no liability is accepted on our part for any incompleteness, inaccuracy or otherwise, or the consequences thereof. All specified sizes and surfaces are indicative. The buyer has his own obligation to investigate all matters that are important to him or her. With regard to this property, the broker is the seller's advisor. We advise you to engage an expert real estate agent to guide you through the purchasing process.
Features
Transfer of ownership
- Last asking price
- € 425,000 kosten koper
- Asking price per m²
- € 3,899
- Status
- Sold
- VVE (Owners Association) contribution
- € 125.00 per month
Construction
- Type apartment
- Upstairs apartment
- Building type
- Resale property
- Year of construction
- 1929
- Type of roof
- Flat roof covered with asphalt roofing
Surface areas and volume
- Areas
- Living area
- 109 m²
- Exterior space attached to the building
- 6 m²
- Volume in cubic meters
- 365 m³
Layout
- Number of rooms
- 5 rooms (3 bedrooms)
- Number of bath rooms
- 1 bathroom and 1 separate toilet
- Bathroom facilities
- Bath and washstand
- Number of stories
- 1 story
- Located at
- 2nd floor
- Facilities
- Skylight
Energy
- Energy label
- Insulation
- Double glazing and energy efficient window
- Heating
- CH boiler
- Hot water
- CH boiler
- CH boiler
- Vaillant (gas-fired combination boiler from 2004, in ownership)
Cadastral data
- 'S-GRAVENHAGE AK 10785
- Cadastral map
- Ownership situation
- Ownership encumbered with long-term leaset
- Fees
- Bought off for eternity
Exterior space
- Location
- In residential district and sea view
- Balcony/roof terrace
- Balcony present
VVE (Owners Association) checklist
- Registration with KvK
- Yes
- Annual meeting
- Yes
- Periodic contribution
- Yes (€ 125.00 per month)
- Reserve fund present
- Yes
- Maintenance plan
- No
- Building insurance
- Yes
Photos 33
© 2001-2025 funda
































