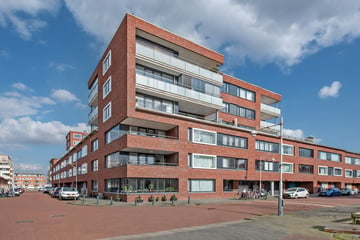
Description
Aan de rand van de Scheveningse duinen ligt het in 2013 gebouwde wooncomplex Zeemeeuw II, met op de 1e etage dit heerlijk ruime en lichte 3 kamer hoekappartement met zonnig gelegen terras, vanwaar vrij uitzicht over de duinen, parkeerplaats in de garage en kelderbox. De vernieuwde woonomgeving van Duindorp is erg rustig en het zuiderstrand ligt op 2 minuten lopen. Verdere voorzieningen als winkels, de haven, restaurants en sportmogelijkheden liggen in de directe omgeving en de verbindingen met het OV en de uitvalswegen zijn uitstekend.
Indeling:
Hoofdentree, lift of trap naar de 1e etage, gang, entree appartement. Hal met ruime berging, kastruimte met plaats voor wasmachine, droger, ventilatie- en verwarmingsinstallatie, toilet met fontein, badkamer is voorzien van ligbad, douche en wastafelmeubel. Woonkamer met toegang tot het zonnig gelegen terras met vrij uitzicht over de duinen. Luxe open keuken voorzien van inbouwapparatuur. Twee lichte slaapkamers. In de onderbouw bevind zich de fietsenberging en parkeerplaats.
Bijzonderheden:
- Woonoppervlakte ca. 93m2
- Ruim en zonnig gelegen terras
- Eigen plaats in de parkeerkelder
- Energielabel A
- Volledig geïsoleerd
- Houten kozijnen HR++ glas
- Verwarming middels warmtepomp, vloerverwarming en -koeling
- Bijdrage V.v.E. appartement € 151,48 en parkeerplaats € 40,31 per maand
- Eeuwigdurende en afgekochte erfpacht
- Oplevering in overleg
Interesse in dit leuke appartement? Schakel direct uw eigen NVM-aankoopmakelaar in. Uw NVM-aankoopmakelaar komt op voor uw belang en bespaart u tijd, geld en zorgen. Adressen van collega NVM-aankoopmakelaars in Haaglanden vindt u op Funda.
Features
Transfer of ownership
- Last asking price
- € 485,000 kosten koper
- Asking price per m²
- € 5,215
- Status
- Sold
- VVE (Owners Association) contribution
- € 191.79 per month
Construction
- Type apartment
- Apartment with shared street entrance (apartment)
- Building type
- Resale property
- Year of construction
- 2013
- Type of roof
- Flat roof
Surface areas and volume
- Areas
- Living area
- 93 m²
- Exterior space attached to the building
- 11 m²
- External storage space
- 6 m²
- Volume in cubic meters
- 280 m³
Layout
- Number of rooms
- 3 rooms (2 bedrooms)
- Number of bath rooms
- 1 bathroom and 1 separate toilet
- Bathroom facilities
- Shower, bath, underfloor heating, and washstand
- Number of stories
- 1 story
- Located at
- 2nd floor
- Facilities
- Balanced ventilation system, elevator, mechanical ventilation, passive ventilation system, and TV via cable
Energy
- Energy label
- Insulation
- Double glazing, energy efficient window and completely insulated
- Heating
- Complete floor heating, heat recovery unit and heat pump
Cadastral data
- 'S-GRAVENHAGE AK 11260
- Cadastral map
- Ownership situation
- Municipal long-term lease
- Fees
- Bought off for eternity
- 'S-GRAVENHAGE AK 11260
- Cadastral map
- Ownership situation
- Municipal long-term lease
- Fees
- Bought off for eternity
Exterior space
- Location
- Alongside a quiet road, in residential district and unobstructed view
- Balcony/roof terrace
- Balcony present
Storage space
- Shed / storage
- Storage box
Garage
- Type of garage
- Underground parking and parking place
Parking
- Type of parking facilities
- Paid parking, public parking and resident's parking permits
VVE (Owners Association) checklist
- Registration with KvK
- Yes
- Annual meeting
- Yes
- Periodic contribution
- Yes (€ 191.79 per month)
- Reserve fund present
- Yes
- Maintenance plan
- Yes
- Building insurance
- Yes
Photos 26
© 2001-2025 funda

























