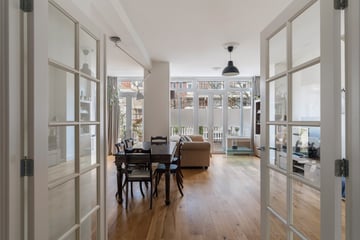
Description
Zeeheldenkwartier
3-room apartment on the 1st floor with spacious TERRACE of 21 m² in the highly sought-after area, Zeeheldenkwartier! This house was completely renovated internally in 2011 and can be moved in at no cost!
Some advantages of the house:
+ Spacious living/dining room
+ 2 good bedrooms
+ Spacious roof terrace of 21 m2 as an eye-catcher
+ Completely renovated in 2011 and with renewed plasterwork and painting, electricity, kitchen, bathroom and beautiful oak floor
+ Own ground
+ Energy label B
+ So involved!
Location
Perfect! Located around the corner from the Piet Heinstraat and the Prins Hendrikplein with its cozy atmosphere and plenty of nice lunch and breakfast rooms, cafes, restaurants and the Prins Hendrikstraat. Public transport to Central Station and all other directions can be found practically on your doorstep. The city center of The Hague is within walking/cycling distance.
Layout:
Communal entrance with mailboxes, videophone system; stairwell to 1st floor.
Entrance apartment; spacious hall (3.65x1.73) with built-in wardrobe; double doors to spacious living room (6.52x4.03); luxurious open kitchen (6.52x2.06) with black stone worktop, stainless steel sink, stainless steel hob, stainless steel microwave, dishwasher, fridge/freezer and door to boiler or. laundry room (2.06x0.70) with central heating combi boiler, mechanical ventilation unit, washing machine connection and anthracite-colored tiles; double doors to the spacious rear terrace; spacious bedroom (3.89x2.88); 2nd bedroom (4.23x2.20); luxury toilet with wall-mounted toilet and fountain; luxurious bathroom (2.29x2.20) with shower cabin, separate bath, high-gloss bathroom furniture with double sink; spacious rear terrace (6.10x3.50) facing northeast.
Particularities:
- Year of construction 1880
- Living area 77m²
- Active VvE €40 per month
- Central heating combination boiler Intergas HR 2011
- Own ground
- Fully equipped with double glazing
- In connection with the year of construction of the home, an age and materials clause will be included in the NVM purchase deed, regardless of the quality
- Delivery in consultation
MORE INFORMATION?
Our website contains the most complete information about the house. Here you can also request a viewing appointment where you will receive the digital property file with additional documents.
CAN I PAY FOR THIS?
As an extra service, we are happy to make a mortgage calculation for FREE AND WITHOUT OBLIGATION by one of our independent mortgage advisors. We do not have long waiting times, so an appointment can often be scheduled the same day. Ultimately, if desired, we can take care of the entire financing application.
-------------------------------------------------- -------------------------------------------------- ------------------------------------------
This information has been compiled by us with due care. However, no liability is accepted on our part for any incompleteness, inaccuracy or otherwise, or the consequences thereof. All specified sizes and surfaces are indicative.
Features
Transfer of ownership
- Last asking price
- € 350,000 kosten koper
- Asking price per m²
- € 4,605
- Status
- Sold
- VVE (Owners Association) contribution
- € 40.00 per month
Construction
- Type apartment
- Upstairs apartment (apartment)
- Building type
- Resale property
- Year of construction
- 1880
- Specific
- Protected townscape or village view (permit needed for alterations)
- Type of roof
- Flat roof
Surface areas and volume
- Areas
- Living area
- 76 m²
- Exterior space attached to the building
- 21 m²
- Volume in cubic meters
- 316 m³
Layout
- Number of rooms
- 3 rooms (2 bedrooms)
- Number of bath rooms
- 1 bathroom and 1 separate toilet
- Bathroom facilities
- Shower, double sink, and bath
- Number of stories
- 1 story
- Located at
- 2nd floor
- Facilities
- Mechanical ventilation
Energy
- Energy label
- Insulation
- Double glazing
- Heating
- CH boiler
- Hot water
- CH boiler
- CH boiler
- Intergas HR-107 (gas-fired combination boiler from 2011, in ownership)
Cadastral data
- 'S-GRAVENHAGE Z 2581
- Cadastral map
- Ownership situation
- Full ownership
Exterior space
- Location
- Alongside busy road, in centre and in residential district
- Garden
- Sun terrace
- Sun terrace
- 21 m² (3.50 metre deep and 6.10 metre wide)
- Garden location
- Located at the northeast
Parking
- Type of parking facilities
- Paid parking, public parking and resident's parking permits
VVE (Owners Association) checklist
- Registration with KvK
- Yes
- Annual meeting
- Yes
- Periodic contribution
- Yes (€ 40.00 per month)
- Reserve fund present
- Yes
- Maintenance plan
- No
- Building insurance
- No
Photos 45
© 2001-2025 funda












































