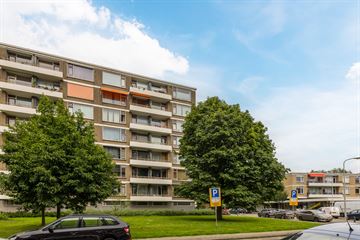
Description
ENJOY LIVING in this comfortable apartment (approx. 67m2) on the 6th floor with a living room, kitchen, bathroom, bedroom, and a balcony. The apartment is fully equipped with plastic window frames and mostly double glazing.
Location
Located in the Mariahoeve district, a green area in The Hague, ideally situated for both work and leisure. Various public transport options, including tram, bus, and train stations, are within walking distance. The city center of The Hague and the Central Station are easily accessible by bike, putting you in the heart of the city within minutes. The neighborhood also offers ample shopping opportunities, with several supermarkets and proximity to The Mall of the Netherlands. The nearby Haagse Bos is perfect for walking, running, and enjoying the tranquility and beauty of nature. In short, Mariahoeve combines the best of urban living with the peace and space of a green environment, offering all the amenities you need.
Layout:
Secured central entrance with both stairs and an elevator to the 6th floor. Neat gallery with access to the apartment. Vestibule leading to a spacious hallway with a practical wardrobe and meter cupboard. The kitchen, located on the gallery side, is equipped with a kitchen unit with white lower and upper cabinets, a stove with an oven and 4 gas burners, and a boiler.
The apartment features a separate toilet with a sink and a neutrally tiled bathroom with a vanity unit, a shower, and a washing machine connection.
The bright and spacious living room offers an unobstructed view, and with windows on two sides, it enjoys extra daylight. The living room also has two built-in cupboards and access to a balcony where you can relax and enjoy the free view. Generous bedroom with access to the balcony as well.
Private storage and shared bike storage on the ground floor.
Details:
- Year of construction: 1966
- Leasehold ending on 31-12-2035, ground rent: € 83.32 per year (offer for reissuance of perpetual leasehold has already been requested)
- Active homeowners' association (VvE), contribution € 278 per month, including € 50 advance on heating costs based on a share of 4/174
- VvE has a Multi-Year Maintenance Plan (MJOP)
- Energy label: E
- Fully equipped with pvc window frames and mostly double glazing (partly HR++)
- Heating via block heating and hot water via a rental boiler
- Usable area 67m2, outdoor space/balcony approx. 5m2, measured according to NVM measurement instructions
- The maintenance situation inside and outside is good
- Electricity: 5 groups and 2 earth leakage switches
- Spacious storage and bike storage in the basement
- Free parking on private grounds
- NVM purchase agreement model applies
- The asbestos, age, and measurement instruction clauses will be included in the purchase agreement
Interested in this house? Contact your own NVM purchase broker directly. Your NVM purchase broker acts in your best interest and saves you time, money, and worries. You can find addresses of colleague NVM purchase brokers in Haaglanden on Funda.
"This information has been compiled by us with the utmost care. However, our office accepts no liability for any incompleteness, inaccuracies, or otherwise, or the consequences thereof. All specified sizes and surfaces are indicative."
Features
Transfer of ownership
- Last asking price
- € 250,000 kosten koper
- Asking price per m²
- € 3,731
- Status
- Sold
- VVE (Owners Association) contribution
- € 228.00 per month
Construction
- Type apartment
- Galleried apartment (apartment)
- Building type
- Resale property
- Year of construction
- 1966
- Type of roof
- Flat roof covered with asphalt roofing
Surface areas and volume
- Areas
- Living area
- 67 m²
- Exterior space attached to the building
- 5 m²
- External storage space
- 7 m²
- Volume in cubic meters
- 215 m³
Layout
- Number of rooms
- 2 rooms
- Number of bath rooms
- 1 bathroom
- Bathroom facilities
- Shower, toilet, sink, and washstand
- Number of stories
- 1 story
- Located at
- 6th floor
- Facilities
- Elevator
Energy
- Energy label
- Insulation
- Double glazing, mostly double glazed and energy efficient window
- Heating
- Communal central heating
- Hot water
- Electrical boiler (rental)
Cadastral data
- 'S-GRAVENHAGE AS 1623
- Cadastral map
- Ownership situation
- Municipal long-term lease (end date of long-term lease: 31-12-2035)
Exterior space
- Location
- In residential district and unobstructed view
- Balcony/roof terrace
- Balcony present
Storage space
- Shed / storage
- Storage box
Parking
- Type of parking facilities
- Parking on private property and public parking
VVE (Owners Association) checklist
- Registration with KvK
- Yes
- Annual meeting
- Yes
- Periodic contribution
- Yes (€ 228.00 per month)
- Reserve fund present
- Yes
- Maintenance plan
- Yes
- Building insurance
- Yes
Photos 34
© 2001-2024 funda

































