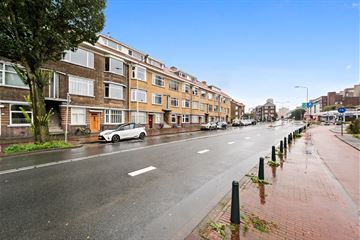
Description
RESPOND TO THIS APARTMENT THROUGH OUR WEBSITE OR FUNDA PLEASE.
Nice 3-4 room apartment (2 bedrooms) of approx. 78sq meters on the ground floor with great sunny backyard garden facing Southwest. Great location on the opposite of protected dune area.
On walking distance of beach, boulevard, shops, restaurants and public transport. This apartment has a large living room and two bedrooms. Across the street you will find the dunes and green area where you can walk or make bicycle tours.
Layout:
Entrance ground level
Hallway
Living room/Dining room with entry to garden
Kitchen with entry to garden
1st Bedroom with entry to bathroom and entry to garden
2nd Bedroom
Bathroom with shower and washing basin
Garden facing Southwest
This apartment has lots of light a nice garden. Fine location.
Specifics:
-3-4 rooms (2 bedrooms)
-78 sq meters
-290m3
-External storage 5m2
-Large garden facing Southwest
-Unique location
-WOZ € 350.000
-Building 1932
-Active VVE € 70,00 a month including building insurance
-Double glass windows all over
-Energy efficiency label C valid up to 27-09-2034
-Electricity 5 groups new system
-Heating system Remeha Avanta 2016
-Lease hold Bought of eternally
-Available
-Layout plan available
-Elderly and material clause in purchase agreement
-Non residence clause in purchase agreement (owner has not lived in apartment himself)
-‘s-Gravenhage, Sectie V, Complex 6860 A, Appartement index 1
-Uitmakende twee/veertiende aandeel, Sectie V, Nummers 5224 en 5225, Groot 1 Are en 51 CA. en 1a en 44ca.
Notary choice of seller. Notariaat Statenhaghe
Features
Transfer of ownership
- Last asking price
- € 399,000 kosten koper
- Asking price per m²
- € 5,115
- Status
- Sold
- VVE (Owners Association) contribution
- € 70.00 per month
Construction
- Type apartment
- Ground-floor apartment (apartment)
- Building type
- Resale property
- Construction period
- 1931-1944
- Type of roof
- Flat roof covered with asphalt roofing
Surface areas and volume
- Areas
- Living area
- 78 m²
- External storage space
- 5 m²
- Volume in cubic meters
- 290 m³
Layout
- Number of rooms
- 3 rooms (2 bedrooms)
- Number of bath rooms
- 1 bathroom and 1 separate toilet
- Bathroom facilities
- Shower and sink
- Number of stories
- 1 story
- Located at
- Ground floor
- Facilities
- Passive ventilation system and TV via cable
Energy
- Energy label
- Heating
- CH boiler
- Hot water
- CH boiler
- CH boiler
- Gas-fired combination boiler from 2016, in ownership
Cadastral data
- 'S-GRAVENHAGE V 6860
- Cadastral map
- Ownership situation
- Long-term lease
- Fees
- Bought off for eternity
Exterior space
- Location
- Alongside busy road, alongside park and unobstructed view
- Garden
- Back garden
Storage space
- Shed / storage
- Detached brick storage
- Facilities
- Electricity and running water
Parking
- Type of parking facilities
- Paid parking and public parking
VVE (Owners Association) checklist
- Registration with KvK
- Yes
- Annual meeting
- Yes
- Periodic contribution
- Yes (€ 70.00 per month)
- Reserve fund present
- Yes
- Maintenance plan
- Yes
- Building insurance
- Yes
Photos 37
© 2001-2024 funda




































