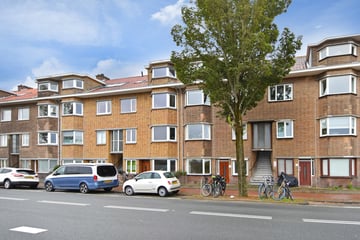
Description
ZWOLSESTRAAT 359 DEN HAAG
In het gewilde Belgisch Park met vrij uitzicht over de duinen gelegen vierkamer (twee slaapkamers) parterre woning met grote achtertuin (Z/ZW). Let op! Deze leuke ruime parterrewoning dient gerenoveerd en verduurzaamd te worden naar de eisen van deze tijd, u creëert daarmee dan ook echt een fijn en misschien wel volledig energie neutraal appartement op een super locatie!!
De woning kenmerkt zich door de directe ligging aan de duinen en in de nabijheid van het Zwarte pad, de zee, Scheveningen boulevard, de kwaliteit winkels aan de Gentse- en Stevinstraat, diverse scholen, openbaar vervoer en uitvalswegen.
Indeling: entree, vestibule, hal, voorzijkamer met meterkast, doorgebroken woon-eetkamer, open keuken en openslaande deuren naar de tuin met stenen berging, toilet met fontein, royale achterslaapkamer met toegang naar de tuin, badkamer met douche en wastafel.
Bijzonderheden:
- vve bijdrage: €60,- per maand
- vve 359/357/355: € 2.288,71 in kas
- Opstal verzekering via de Vve
- erfpacht is afgekocht;
- voorzijde is voorzien van houten kozijnen met iso-glas;
- achterzijde voorzien van houten kozijnen met enkel glas;
- vloeren: houten vloer in de woon-eetkamer en laminaat in de hal en slaapkamers;
- c.v.-combiketel;
- niet bewoning clausule worden opgenomen in de koopakte.
=========================================================
In the popular Belgian Park with unobstructed views over the dunes located four-room (two bedrooms) ground floor apartment with large backyard (SW/SW). Attention! This nice spacious ground floor apartment must be renovated and preserved to the demands of our time, you will create a really nice and perhaps even a completely energy neutral apartment in a super location!
The property is characterized by its direct location on the dunes and in the vicinity of the Zwarte pad, the sea, Scheveningen boulevard, quality stores on the Gentse- and Stevinstraat, various schools, public transport and Highway acces.
Layout: entrance, vestibule, hallway, front room with meter cupboard, broken living-dining room, open kitchen and French doors to the garden with stone shed, toilet with fountain, spacious back bedroom with access to the garden, bathroom with shower and sink.
Details:
- association contribution: €60,- per month;
- vve 359/357/355: € 2.288,71 on the bank account;
- Building insurance through the association of owners;
- ground lease is paid off;
- front has wooden frames with iso-glass;
- rear with wooden frames with single glazing
- Flooring: wooden floor in living-dining room and laminate in hallway and bedrooms;
- central heating combi boiler;
- non occupancy clause will be included in the deed of sale
Features
Transfer of ownership
- Last asking price
- € 425,000 kosten koper
- Asking price per m²
- € 4,620
- Status
- Sold
- VVE (Owners Association) contribution
- € 60.00 per month
Construction
- Type apartment
- Ground-floor apartment (apartment)
- Building type
- Resale property
- Construction period
- 1931-1944
- Type of roof
- Combination roof covered with asphalt roofing
Surface areas and volume
- Areas
- Living area
- 92 m²
- External storage space
- 7 m²
- Volume in cubic meters
- 385 m³
Layout
- Number of rooms
- 3 rooms (2 bedrooms)
- Number of bath rooms
- 1 bathroom and 1 separate toilet
- Bathroom facilities
- Shower and sink
- Number of stories
- 1 story
- Located at
- Ground floor
Energy
- Energy label
- Insulation
- Partly double glazed
- Heating
- CH boiler
- Hot water
- CH boiler
- CH boiler
- Tzerra M 24C Plus HR 107 (gas-fired combination boiler from 2016, in ownership)
Cadastral data
- 'S- GRAVENHAGE V 7320
- Cadastral map
- Ownership situation
- Municipal long-term lease
- Fees
- Bought off for eternity
Exterior space
- Garden
- Back garden
- Back garden
- 57 m² (7.33 metre deep and 7.76 metre wide)
- Garden location
- Located at the south
Storage space
- Shed / storage
- Detached brick storage
- Facilities
- Electricity
- Insulation
- Partly double glazed
Parking
- Type of parking facilities
- Paid parking, public parking and resident's parking permits
VVE (Owners Association) checklist
- Registration with KvK
- Yes
- Annual meeting
- Yes
- Periodic contribution
- Yes (€ 60.00 per month)
- Reserve fund present
- Yes
- Maintenance plan
- No
- Building insurance
- Yes
Photos 46
© 2001-2025 funda













































