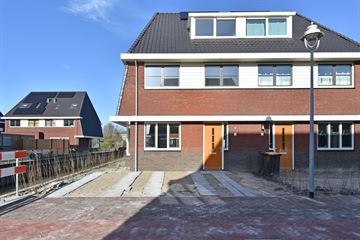
Description
Abdis Heilwichstraat 9, Uithof-Uithofslaan
Not yet inhabited energy-efficient (A+++) 6-7 room semi-detached house in the pleasant neighborhood around the Uithofslaan. The house is located at the end of a courtyard and has 2 parking spaces on site. The house is ready to move in and equipped with a luxurious, new kitchen and bathroom. The house is part of the recently completed Hof van Haag project. The house is on freehold land.
ENVIRONMENT
The Uithofslaan is a nice area with mostly new homes. The Uithofpark is located at the rear of the area. Here you can enjoy walking or cycling in a beautiful park. You can cycle through the Uithofpark, recreation area madestein and Ockenburgh to the beach of Kijkduin in about 20 minutes. The international school of The Hague is approx. 18 minutes by bike or 10 minutes by car. Various shopping centers (Wateringen, Kwintsheul, Poeldijk) are about a 5-minute drive away.
The lively center of The Hague is about an 18-minute drive from the house. Roads to Rotterdam and Amsterdam are a few minutes' drive away. The tram stop and various bus stops are located approximately 1 kilometer from the house. To play sports ? The Uithof sports center is a short distance from the house (skating, skiing, climbing, karting). There is also a football club and a riding school in the immediate vicinity. In short, nice, green surroundings with many opportunities to relax and not far away from amenities.
THE HOUSE
Ground floor.
Through the front garden with space for 2 cars you enter the hallway. The hallway has a modern toilet with fountain, staircase and a meter cupboard with a sufficient amount of switches and grounding. The living room with open kitchen is very light. Partly due to the bay window, there is a lot of light. The beautiful and practical herringbone floor and the plastered walls provide a modern ambiance. The modern kitchen with island is equipped with a Bora hob (induction) with built-in extractor and various Siemens appliances. The kitchen offers plenty of cupboard space/drawers. The ground floor has underfloor heating.
Through the sliding door you enter the spacious backyard with wooden shed. The outdoor unit of the heat pump is integrated in the storage room. The garden is also accessible through the side path. The location along the water is nice. This gives distance to the neighbors and extra privacy.
First floor.
Trough the stairs you reach the spacious landing. No less than 4 bedrooms (2 at the front and 2 at the rear) adjoin the landing. This floor also has a modern bathroom with sink and walk-in shower and a separate toilet. The first floor has underfloor heating and plastered walls.
Second floor
This floor consists of 1 large room with the indoor unit of the heat pump and the ventilation box (traditional ventilation, no wtw). This floor can be furnished with 2/3 bedrooms and, if desired, with an extra bathroom or as an office/studio. If desired, a dormer window can be installed at the rear without a permit (the front already has a dormer window).
WORTH KNOWING PROPERTIES OF THE HOUSE
-Living area 163 M2
-freehold land
-Wooden windowframes with Tripple glass
-A+++ energielabel
-3 solar panels
-Very good insulation
-6-7 bedrooms possible
-2 parking spaces on site
-Located at the end of a dead end street
-Child-friendly neighborhood with playground around the corner
-Uithof Park within walking distance
-Heat pump (no gas connection)
-Not yet inhabited (everything is new)
-Possible tax benefit with regard to transfer tax/VAT. accrues to seller.
-Built under SWK warranty. Warranty will go on to buyer
-Property is delivered without list of items, property is delivered as shown.
-1/8 share in one-piece ditch with sheeting is included.
Features
Transfer of ownership
- Last asking price
- € 800,000 kosten koper
- Asking price per m²
- € 4,878
- Original asking price
- € 825,000 kosten koper
- Status
- Sold
Construction
- Kind of house
- Mansion, double house
- Building type
- Resale property
- Year of construction
- 2023
- Type of roof
- Gable roof covered with roof tiles
- Quality marks
- GIW Waarborgcertificaat
Surface areas and volume
- Areas
- Living area
- 164 m²
- External storage space
- 7 m²
- Plot size
- 238 m²
- Volume in cubic meters
- 622 m³
Layout
- Number of rooms
- 6 rooms (5 bedrooms)
- Number of bath rooms
- 2 bathrooms and 2 separate toilets
- Bathroom facilities
- Walk-in shower, 2 sinks, and shower
- Number of stories
- 3 stories
- Facilities
- Mechanical ventilation and TV via cable
Energy
- Energy label
- Insulation
- Roof insulation, triple glazed, insulated walls and floor insulation
- Heating
- Heat pump
- Hot water
- Electrical boiler
Cadastral data
- LOOSDUINEN L 1382
- Cadastral map
- Area
- 237 m²
- Ownership situation
- Full ownership
- LOOSDUINEN L 1347
- Cadastral map
- Area
- 1 m² (part of parcel)
- Ownership situation
- Held in common ownership
Exterior space
- Location
- Alongside a quiet road and alongside waterfront
- Garden
- Back garden, front garden and side garden
- Back garden
- 82 m² (9.85 metre deep and 8.32 metre wide)
- Garden location
- Located at the northeast with rear access
Storage space
- Shed / storage
- Detached wooden storage
- Facilities
- Electricity
- Insulation
- No insulation
Parking
- Type of parking facilities
- Parking on private property and public parking
Photos 47
© 2001-2024 funda














































