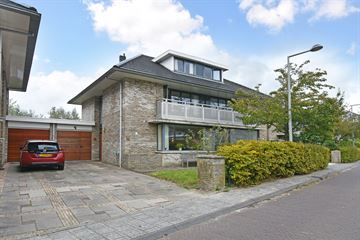This house on funda: https://www.funda.nl/en/detail/koop/verkocht/den-haag/huis-arenastraat-9/42370779/

Description
ROYAAL HALFVRIJSTAAND HERENHUIS MET OPRIT VOOR MEERDERE AUTO’S, GROTE GARAGE EN HEERLIJKE TUIN OP HET WESTEN.
Deze verzorgde half vrijstaande woning is gebouwd omstreeks 2002 en gelegen op een perceel van ca. 251 m² eigen grond. Bezonning is optimaal met een west gelegen oriëntatie, nagenoeg de gehele middag zon!
Ligging;
De woning ligt in een rustige, verkeersarme straat. Scholen, basisschool/kinderopvang op 2 minuten lopen, maar ook de British School op slechts enkele fietsminuten. Dat geldt ook voor het winkelcentrum en het gezondheidscentrum. De omgeving biedt veel speelmogelijkheden voor verschillende leeftijdsgroepen. Het openbaar vervoer is dichtbij (directe verbinding naar de Mall of the Netherlands) en de uitvalswegen A4 en A12 liggen op een paar autominuten.
Houdt u van fietsen en wandelen, de onlangs gerealiseerde Nieuwe Driemanspolder ligt om de hoek!
Indeling;
Zijentree, hal met toilet en meterkast, royale woonkamer voorzien van laminaatvloer en schuifpui naar de tuin. Keuken aan de achterzijde, voorzien van diverse inbouwapparatuur en tegelvloer. De woonkamer en keuken tezamen hebben een oppervlakte van ca. 65 m².
1e verdieping;
Overloop met 2e toilet, twee slaapkamers aan de achterzijde van respectievelijk ca. 3.04 x 2.78 m en 2.66 x 3.80 m. Hoofdslaapkamer aan de voorzijde van ca. 5.80 x 3.54 m met deur naar balkon. Badkamer met ligbad, separate douche en wastafel.
2e verdieping;
Overloop welke toegang biedt aan enerzijds een slaapkamer met dakkapel aan de voorzijde en anderzijds een ruime berging met deur naar wasruimte met CV opstelplaats en wastafel. Indien gewenst kan er aan de achterzijde ook een dakkapel of dakraam geplaatst worden waardoor de ruime berging de 5e slaapkamer wordt.
Voortuin, oprit met parkeergelegenheid voor twee auto’s.
Grote garage van ca. 6.39 x 2.83 m.
Heerlijke achtertuin van ca. 9.19 x 9.05 m, georiënteerd op het westen en gelegen aan water!
Bijzonderheden;
• Bouwjaar 2002
• Aanvaarding in overleg
• CV-ketel bouwjaar 2002
• Oprit t.b.v. twee auto’s
• Ca. 160 m² woonoppervlak en 18 m² garage
• Zeer centrale ligging t.o.v. winkels, scholen en recreatiemogelijkheden (Driemanspolder direct om de hoek)
HEERLIJK FAMILIEHUIS OP CENTRALE EN “GROENE” LOCATIE, UW BEZICHTIGING WAARD!
De gegeven informatie is met zorgvuldigheid opgesteld, aan de juistheid kunnen echter geen rechten worden ontleend. Alle verstrekte informatie moet beschouwd worden als een uitnodiging tot het doen van een aanbod of om in onderhandeling te treden.
Interesse in dit huis? Bel ons voor het maken van een afspraak of schakel direct uw eigen NVM-aankoopmakelaar in. Uw NVM-aankoopmakelaar komt op voor uw belang en bespaart u veel tijd, geld en zorgen.
Adressen van collega NVM-aankoopmakelaars vindt u op Funda.
Features
Transfer of ownership
- Last asking price
- € 699,000 kosten koper
- Asking price per m²
- € 4,342
- Status
- Sold
Construction
- Kind of house
- Mansion, double house
- Building type
- Resale property
- Year of construction
- 2002
- Type of roof
- Combination roof covered with roof tiles
Surface areas and volume
- Areas
- Living area
- 161 m²
- Other space inside the building
- 18 m²
- Exterior space attached to the building
- 5 m²
- External storage space
- 4 m²
- Plot size
- 251 m²
- Volume in cubic meters
- 656 m³
Layout
- Number of rooms
- 6 rooms (4 bedrooms)
- Number of bath rooms
- 1 bathroom and 2 separate toilets
- Bathroom facilities
- Shower, bath, sink, and washstand
- Number of stories
- 3 stories
- Facilities
- Mechanical ventilation, passive ventilation system, sliding door, and TV via cable
Energy
- Energy label
- Insulation
- Roof insulation, double glazing, insulated walls, floor insulation and completely insulated
- Heating
- CH boiler
- Hot water
- CH boiler
- CH boiler
- Gas-fired combination boiler from 2002, in ownership
Cadastral data
- 'S-GRAVENHAGE BD 5165
- Cadastral map
- Area
- 251 m²
- Ownership situation
- Full ownership
Exterior space
- Location
- Alongside a quiet road, alongside waterfront, in wooded surroundings, in residential district and unobstructed view
- Garden
- Back garden and front garden
- Back garden
- 83 m² (9.19 metre deep and 9.03 metre wide)
- Garden location
- Located at the west
Storage space
- Shed / storage
- Detached wooden storage
Garage
- Type of garage
- Attached brick garage
- Capacity
- 1 car
- Facilities
- Electricity
Parking
- Type of parking facilities
- Parking on private property and public parking
Photos 44
© 2001-2025 funda











































