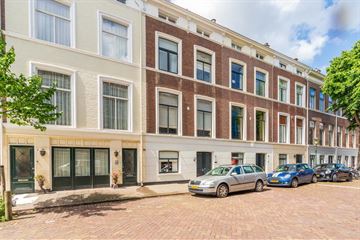This house on funda: https://www.funda.nl/en/detail/koop/verkocht/den-haag/huis-balistraat-10/43578341/

Description
Charming and attractive four-storey townhouse in great condition, with sunny, spacious backyard facing southwest and a back entrance located in the popular and appealing Achipel neighbourhood. Free view at the rear over the picturesque Schuddegeest and Mallemolen courtyards. Several shopping streets nearby such as the Bankaplein, Frederikstraat and Denneweg, but also the Javastraat and the Mallemolen, with its cosy restaurants, are always busy. Within walking distance of the city centre of The Hague. Ideally situated for public transport and main access roads. Parking is possible with a permit in the street.
Layout
Ground floor:
Entrance, spacious hallway with double (rod) draught door to the hall. Spacious kitchen approx. 6,15 x 3,62m at the front, with parquet, large fixed cupboards over the full width and appliances, namely Boretti 6 burner cooker and oven, extractor, dishwasher, Daalderop close-in boiler, double sink and separate double door fridge/freezer. Garden/dining room/study room of approx. 4.15 x 3.62m with fireplace, parquet flooring and doors to the sunny romantic backyard approx. 11 x 5.76m. The backyard also has a back entrance that leads to the Mallemolen. You will also find a toilet with sink and a storage closet with space for the washing machine and dryer on the ground floor.
First floor:
Landing with hand basin, hall closet and toilet, very nice and spacious living room approx. 12.70/5.00 x 5.76m in the front over full width with black marble fireplace with open fire, high original ceilings and oak herringbone parquet floor, continuing in a dining room at the rear.
Second floor:
Landing, hallway closet and toilet with fountain, spacious master bedroom approx. 10.62 x 4.53m (including the front room as a closet (dressing) room) at the rear with patio doors to the sunny balcony. At the front is a dressing room which is separated from the bedroom by a huge built-in wardrobe. Modern bright bathroom approx. 3.65 x 2.07m accessible from the hall and the dressing room with bathtub, two sinks, shower and towel radiator.
Third floor:
Landing, three bedrooms approx. 6.14 x 2.87m, approx. 5.10 x 2.79m and approx. 3.83 x 3.53m, all with Velux skylights. Bathroom approx. 2,10 x 1,51m with shower, wash basin and toilet.
On the landing is a loft ladder to the very spacious floored (storage) attic.
Additional information:
- Year of construction 1890
- Privately owned land
- A well-maintained tasteful house with many original style details
- Central heating boiler (Remeha from 2011) with indirect fired boiler
- Dutch age and materials clause applicable because of original construction year
- Protected townscape (BSG Archipel area)
- Several original features such as panel doors, high ornamental ceilings, stair railings, etc.
- Roof location favorable for solar panels
- Delivery upon consultation
Features
Transfer of ownership
- Last asking price
- € 1,295,000 kosten koper
- Asking price per m²
- € 5,222
- Status
- Sold
Construction
- Kind of house
- Mansion, row house
- Building type
- Resale property
- Year of construction
- 1906
- Specific
- Protected townscape or village view (permit needed for alterations)
- Type of roof
- Gable roof covered with roof tiles
Surface areas and volume
- Areas
- Living area
- 248 m²
- Other space inside the building
- 24 m²
- Exterior space attached to the building
- 7 m²
- External storage space
- 3 m²
- Plot size
- 147 m²
- Volume in cubic meters
- 1,015 m³
Layout
- Number of rooms
- 9 rooms (6 bedrooms)
- Number of bath rooms
- 2 bathrooms and 3 separate toilets
- Bathroom facilities
- 2 showers, double sink, bath, toilet, and washstand
- Number of stories
- 4 stories and a loft
Energy
- Energy label
- Insulation
- Partly double glazed
- Heating
- CH boiler
- Hot water
- CH boiler and electrical boiler
- CH boiler
- Remeha Quinta Pro (gas-fired combination boiler from 2011, in ownership)
Cadastral data
- 'S-GRAVENHAGE P 772
- Cadastral map
- Area
- 147 m²
- Ownership situation
- Full ownership
Exterior space
- Location
- Alongside a quiet road, in centre, in residential district and unobstructed view
- Garden
- Back garden
- Back garden
- 63 m² (11.00 metre deep and 5.76 metre wide)
- Garden location
- Located at the southwest with rear access
- Balcony/roof terrace
- Balcony present
Storage space
- Shed / storage
- Detached wooden storage
Parking
- Type of parking facilities
- Paid parking, public parking and resident's parking permits
Photos 50
© 2001-2025 funda

















































