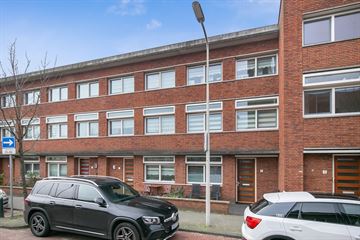
Description
English summary below. (Gelieve aanmelden via een Funda bericht, dan nemen wij contact met u op)
Ruime eengezinswoning met voor- en achtertuin op het Zuidwesten!
Energiezuinig, een energielabel A.
De woning ligt zeer centraal in het centrum van Den Haag, direct in de buurt van de ‘Haagse Markt’, winkelstraat 'Paul Krugerlaan', het Zuiderpark en nabij scholen, sportvoorzieningen en winkelcentra. Binnen 5 minuten bent u in de binnenstad. De haltes van de HTM trams 6, 11 en 12 als ook de halte van Stadsbus 26 liggen op loopafstand en met de auto bent u binnen een mum van tijd op de uitvalswegen naar de A4, A12 en A13.
Begane grond
Via de voortuin bereikt u de voordeur, entree in de hal met meterkast hier bevindt zich de trap naar de 1e verdieping en het zwevende toilet met fonteintje. De ruime lichte woonkamer, voorzien van inbouwspots en een tegelvloer, biedt aan de achterzijde toegang tot de ruime tuin van ca. 44 m². Aan de voorzijde door de opening in boogvorm treft u de keuken met een 5-pits gaskookplaat, inbouw magnetron, oven, vaatwasser, spoelbak, koelkast en voldoende opbergruimte.
Onder de trap bevindt zich een vrij diepe trapkast.
Via de schuifpui aan de achterzijde, bereikt u de zonnige achtertuin met vrijstaande houten berging en achterom.
1ste verdieping
Via de overloop bereiken we de royale slaapkamer aan voorzijde en aan de achterzijde de tweede grote slaapkamer, de badkamer is uitgerust met een glazen douchecabine, toilet en wastafelmeubel.
2de verdieping
Aangekomen op de bovenste etage komen we op de overloop, hier vinden we een aparte wasruimte met de opstelplaats van de mechanische ventilatie én was- en drogeraansluiting. Tevens vinden we hier de 3de zeer ruime slaapkamer met een aangrenzend ruim dakterras.
Een ideale gezinswoning!
Geïnteresseerd? Gelieve uw aanvraag via een Funda bericht insturen.
Kenmerken:
- Bouwjaar: 2010
- Woonoppervlakte: ca. 136 m²
- Inhoud: ca. 473 m³
- Vloerverwarming op alle verdiepingen
- Eeuwig durend afgekochte erfpacht
- Isolerende dubbele beglazing
- Verwarming middels stadsverwarming
- Oplevering in overleg
Deze informatie is door ons met de nodige zorgvuldigheid samengesteld. Onzerzijds wordt echter geen enkele aansprakelijkheid aanvaard voor enige onvolledigheid, onjuistheid of anderszins, dan wel de gevolgen daarvan. Alle opgegeven maten en oppervlakten zijn indicatief.
Spacious family home with front and backyard facing Southwest!
Energy efficient, an energy label A.
The house is centrally located in the center of The Hague, directly near the 'Haagse Markt', shopping street 'Paul Krugerlaan', the Zuiderpark and close to schools, sports facilities and shopping centers. You can reach the city center within 5 minutes. The stops of the HTM trams 6, 11 and 12 as well as the stop of Stadsbus 26 are within walking distance and by car you can reach the highways to the A4, A12 and A13 in no time.
Ground floor
Through the front garden you reach the front door, entrance into the hall with meter cupboard, here are the stairs to the 1st floor and the floating toilet with sink. The spacious, bright living room, equipped with recessed spotlights and a tiled floor, offers access to the spacious garden of approximately 44 m² at the rear. At the front through the arch-shaped opening you will find the kitchen with a 5-burner gas hob, built-in microwave, oven, dishwasher, sink, refrigerator and sufficient storage space.
There is a fairly deep stair cupboard under the stairs.
Through the sliding doors at the rear you reach the sunny backyard with detached wooden shed and rear entrance.
1st floor
Via the landing we reach the spacious bedroom at the front and the second large bedroom at the rear, the bathroom is equipped with a glass shower cabin, toilet and washbasin.
2nd Floor
When we arrive on the top floor, we arrive at the landing, where we find a separate laundry room with the installation location of the mechanical ventilation and washing and dryer connections. Here we also find the 3rd very spacious bedroom with an adjacent spacious roof terrace.
An ideal family home!
Interested? Please send your request via a Funda message.
Characteristics:
- Year of construction: 2010
- Living area: approx. 136 m²
- Volume: approx. 473 m³
- Underfloor heating on all floors
- Perpetual purchased leasehold
- Insulating double glazing
- Heating through district heating
- Delivery in consultation
This information has been compiled by us with due care. However, no liability is accepted on our part for any incompleteness, inaccuracy or otherwise, or the consequences thereof. All specified sizes and surfaces are indicative.
Features
Transfer of ownership
- Last asking price
- € 500,000 kosten koper
- Asking price per m²
- € 3,676
- Status
- Sold
Construction
- Kind of house
- Single-family home, row house
- Building type
- Resale property
- Year of construction
- 2010
- Specific
- With carpets and curtains
Surface areas and volume
- Areas
- Living area
- 136 m²
- Exterior space attached to the building
- 15 m²
- External storage space
- 5 m²
- Plot size
- 117 m²
- Volume in cubic meters
- 473 m³
Layout
- Number of rooms
- 6 rooms (3 bedrooms)
- Number of bath rooms
- 1 bathroom and 1 separate toilet
- Bathroom facilities
- Shower, toilet, and washstand
- Number of stories
- 3 stories
- Facilities
- Mechanical ventilation
Energy
- Energy label
- Insulation
- Energy efficient window, draft protection and completely insulated
- Heating
- District heating
- Hot water
- District heating
Cadastral data
- 'S-GRAVENHAGE AB 6996
- Cadastral map
- Area
- 117 m²
- Ownership situation
- Full ownership
Exterior space
- Garden
- Back garden and front garden
- Back garden
- 44 m² (8.63 metre deep and 5.08 metre wide)
- Garden location
- Located at the southwest with rear access
Storage space
- Shed / storage
- Attached brick storage
Parking
- Type of parking facilities
- Resident's parking permits
Photos 44
© 2001-2024 funda











































