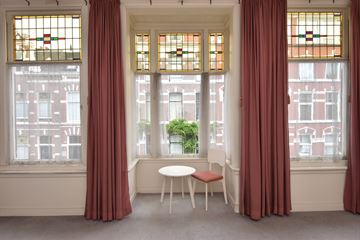
Description
Heerlijk familiehuis in het beste gedeelte van de De Perponcherstraat om de hoek van het Koningsplein en met de tuin op het zuid/westen! Dit klassieke huis verkeert zowel aan de buiten- als de binnenzijde in oude staat en verdient het om eens goed onder handen te worden genomen. Veel authentieke details van rond 1900 zijn nog aanwezig. Op loopafstand van meerdere winkelstraten zoals de Reinkenstraat, Weimarstraat en de Prins Hendrikstraat met veel gezellige lunchrooms en terrassen. Fietsen naar het Centrum of het strand is makkelijk en ook openbaar vervoer (tramlijnen 11, 3 en 17) liggen om de hoek.
Entree via klassieke voordeur. Hal met granito vloer en meterkast. Tochtdeur naar de gang met eveneens een granito vloer, nis onder de trap, royaal maar eenvoudig toilet met fontein en vaste kast. Ruime keuken aan achterzijde met eenvoudig doch net keukenblok met 4 pits gaskookplaat, oven, RVS afzuigkap, opstelplaats wasmachine, betegelde doucheruimte met handdoekradiator en deur naar de tuin. Ruime woon/eetkamer ca. 13.75x4.00m met glas in lood bovenlichten en openslaande deuren naar de tuin. Zonnige, nog aan te leggen achtertuin ca. 10.75x6.35m op het zuid/westen.
Fraaie originele trap met spijlen naar de 1e etage. Overloop met eenvoudig toilet met fontein en vaste kast. 2e keuken aan achterzijde met granito blok en wederom een doucheruimte. Grote achterkamer ca. 5.00x4.00m met vaste kastenwand en serre. Riante voorkamer over de volle breedte ca. 4.36 x6.07m van de woning met prachtige erker en vaste kastenwand.
Wederom een originele trap naar de 2e etage. Overloop met 3e toilet en vaste kast. Klein trapje met 3 treden naar lager gelegen 3e keuken met eenvoudig blok en de 3e doucheruimte. Voorzijkamer (ca. 2.00x3.50m). Voorkamer (ca. 5.60x3.70) met 2 vaste kasten openslaande deuren naar klein voorbalkon op de erker. Achterkamer ca. 5.20 x4.00m met openslaande deuren naar het zonnige balkon van ca. 3.30x2.40m op het zuid/westen.
Bijzonderheden:
- Beschermd stadsgezicht Regentessekwartier
- De woning heeft een aanschrijving van de Gemeente met betrekking tot het houtwerk
- Recent bouwkundig rapport en asbest quick scan aanwezig
- Hoge plafonds op de parterre en 1e etage
- Elektra 6 groepen met 1 aardlekschakelaar
- Verwarming middels gaskachels
- Gebruiksoppervlakte 250m2 gemeten conform de meetinstructie
- Gelegen op eigen grond
- Energielabel F geldig tot 15 juni 2033
- Bouwjaar ca. 1900
- In de koopakte worden de ouderdoms-, materialen en niet zelf bewoond clausules opgenomen
- Oplevering kan per direct
Features
Transfer of ownership
- Last asking price
- € 749,000 kosten koper
- Asking price per m²
- € 2,996
- Status
- Sold
Construction
- Kind of house
- Mansion, row house
- Building type
- Resale property
- Year of construction
- 1900
- Specific
- Protected townscape or village view (permit needed for alterations)
- Type of roof
- Flat roof covered with asphalt roofing
Surface areas and volume
- Areas
- Living area
- 250 m²
- Exterior space attached to the building
- 9 m²
- Plot size
- 157 m²
- Volume in cubic meters
- 985 m³
Layout
- Number of rooms
- 7 rooms (5 bedrooms)
- Number of bath rooms
- 3 separate toilets
- Number of stories
- 3 stories
Energy
- Energy label
- Heating
- Gas heaters
Cadastral data
- 'S-GRAVENHAGE W 772
- Cadastral map
- Area
- 157 m²
- Ownership situation
- Full ownership
Exterior space
- Location
- Alongside a quiet road and in residential district
- Garden
- Back garden
- Back garden
- 64 m² (10.75 metre deep and 6.35 metre wide)
- Garden location
- Located at the southwest
- Balcony/roof terrace
- Balcony present
Parking
- Type of parking facilities
- Paid parking and public parking
Photos 74
© 2001-2024 funda









































































