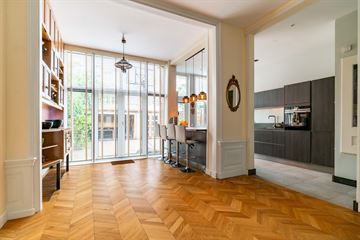
Description
In 2019 well renovated town house (energy label C), located within short walking distance of the cosy Reinkenstraat (Duinoord), Weimarstraat (Regentessekwartier) and the Prins Hendrikstraat (Zeeheldenkwartier) with delicious bakeries, vegetable shops, butchers, restaurants and coffee and lunch shops. Also for children there is plenty to do in the close vicinity think of the beautiful Sunny Court, the Koningsplein and the Verademing. Within cycling distance of the city centre, the International Zone, Scheveningse Haven, International Schools, the beach and the dunes.
The neighbourhood is centrally located, easily accessible by public transport and near the arterial roads to Amsterdam, Delft/Rotterdam and Utrecht.
LAYOUT:
Ground floor:
Entrance with draught separation, hall with built in cupboard space under the stairs, modern toilet with hand basin, cupboard with central heating boiler (combi), living room at the front with suite separation and fixed cupboards to spacious dining room with conservatory with French doors to the sunny back garden, modern open kitchen with 'island' and various built-in appliances and access to the back garden with loggia and storage over the width at the rear. Separate cellar, accessible from the hallway.
1st floor:
Landing with 2 fixed cupboards, small side room at the front, large bedroom/study with suite separation and fixed cupboards to very spacious master bedroom and separate conservatory area, modern bathroom with wc, walk-in shower, 2 fixed washbasins and access to balcony.
2nd floor:
Landing with fixed cupboards, 2 large bedrooms and 1 smaller bedroom/office, modern bathroom with 2 fixed washbasins, wc, bathtub and separate shower, large roof terrace - accessed via French doors from the large rear bedroom.
Top floor:
Spacious and bright open space under the roof with a nice bedroom/utility room and third bathroom with walk-in shower, fixed washbasin and wc.
Other features:
- Energy label C;
- Equipped with double glazing;
- Own land;
- Originally built in 1893;
- Wooden flooring throughout;
- Central airflow system;
- Living area 280 m2 - dimensions are indicative and measured according to national BBMI/NVM measurement instruction standard;
- Model NVM deed of sale applicable;
- Due to the construction period, a parentage and materials clause will be included in the NVM purchase agreement;
- Quick delivery possible;
If you are enthusiastic about this house, but have not yet sold your own home, please contact our office for a valuation, without any further obligation. We will then immediately schedule an appointment with one of our estate agents so that you have a view of your options in the short term.
This information has been compiled by our office with the utmost care, among other things on the basis of information provided to us by the seller. Estata does not accept any liability for any incompleteness, inaccuracy or otherwise, or the consequences of the information.
Features
Transfer of ownership
- Last asking price
- € 1,350,000 kosten koper
- Asking price per m²
- € 4,821
- Status
- Sold
Construction
- Kind of house
- Mansion, row house
- Building type
- Resale property
- Year of construction
- 1900
- Specific
- Protected townscape or village view (permit needed for alterations)
Surface areas and volume
- Areas
- Living area
- 280 m²
- Other space inside the building
- 13 m²
- Exterior space attached to the building
- 13 m²
- External storage space
- 6 m²
- Plot size
- 162 m²
- Volume in cubic meters
- 1,092 m³
Layout
- Number of rooms
- 10 rooms (7 bedrooms)
- Number of bath rooms
- 3 bathrooms and 1 separate toilet
- Bathroom facilities
- 2 double sinks, 2 walk-in showers, 3 toilets, 3 washstands, bath, shower, and sink
- Number of stories
- 4 stories and a basement
- Facilities
- Mechanical ventilation
Energy
- Energy label
- Insulation
- Double glazing, energy efficient window, insulated walls and floor insulation
- Heating
- CH boiler
- Hot water
- CH boiler
- CH boiler
- HR-107-ketel (gas-fired combination boiler, in ownership)
Cadastral data
- 'S-GRAVENHAGE W 854
- Cadastral map
- Area
- 162 m²
- Ownership situation
- Full ownership
Exterior space
- Location
- Alongside a quiet road and in residential district
- Garden
- Back garden
- Back garden
- 52 m² (8.45 metre deep and 6.11 metre wide)
- Garden location
- Located at the south
- Balcony/roof terrace
- Balcony present
Storage space
- Shed / storage
- Detached wooden storage
Parking
- Type of parking facilities
- Paid parking, public parking and resident's parking permits
Photos 62
© 2001-2024 funda





























































