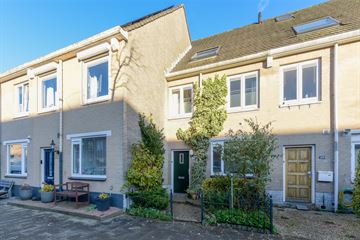
Description
In een rustige en kindvriendelijke straat in Houtwijk gelegen vijfkamer eengezinswoning met een voor- en achtertuin, berging en achterom. Deze woning beschikt o.a. over een drietal ruime slaapkamers, een bergvliering en een energielabel B.
Indeling: voortuin; entree woning; gang; toilet met fontein; woonkamer met vloerverwarming, vaste kast en schuifpui naar de achtertuin met berging en achterom; aan de voorzijde gelegen keuken met gemoderniseerde inrichting en diverse inbouwapparatuur w.o. elektrische kookplaat, afzuigkap, koelkast, vriezer, close-in boiler en vaatwasser;
eerste verdieping: overloop; ruime achterslaapkamer; nette, tussengelegen, badkamer met whirlpool, douchecabine met jetstream, wastafelmeubel en toilet; ruime voorkamer met vaste kast;
tweede verdieping: overloop/kamer met dakraam en vaste kast; toegang naar de bergvliering met dakraam en opstelplaats C.V.-combiketel; ruime voorkamer met vaste kastenwand en dakraam.
Een fijne woning gelegen in een prettige kindvriendelijke woonomgeving!
Aanvullende informatie
- gebruiksoppervlakte wonen circa 120 m²
- energielabel B
- bergvliering met dakraam aanwezig
- gelegen op eeuwigdurend afgekochte erfpacht
- woonkamer voorzien van vloerverwarming
- gezien het bouwjaar is er een ouderdomsclausule van toepassing
- oplevering juni 2024
Interesse in dit huis? Schakel direct uw eigen NVM-aankoopmakelaar in.
Uw NVM-aankoopmakelaar komt op voor uw belang en bespaart u tijd, geld en zorgen.
Features
Transfer of ownership
- Last asking price
- € 439,000 kosten koper
- Asking price per m²
- € 3,658
- Original asking price
- € 450,000 kosten koper
- Status
- Sold
Construction
- Kind of house
- Single-family home, row house
- Building type
- Resale property
- Year of construction
- 1982
- Type of roof
- Gable roof covered with roof tiles
Surface areas and volume
- Areas
- Living area
- 120 m²
- Other space inside the building
- 7 m²
- External storage space
- 6 m²
- Plot size
- 106 m²
- Volume in cubic meters
- 421 m³
Layout
- Number of rooms
- 5 rooms (3 bedrooms)
- Number of bath rooms
- 1 bathroom and 1 separate toilet
- Bathroom facilities
- Shower, bath, toilet, and washstand
- Number of stories
- 3 stories and a loft
- Facilities
- Skylight, optical fibre, mechanical ventilation, and TV via cable
Energy
- Energy label
- Insulation
- Roof insulation, double glazing, insulated walls and floor insulation
- Heating
- CH boiler
- Hot water
- CH boiler
- CH boiler
- Atag (gas-fired combination boiler from 2012, in ownership)
Cadastral data
- LOOSDUINEN M 4917
- Cadastral map
- Area
- 106 m²
- Ownership situation
- Municipal ownership encumbered with long-term leaset
- Fees
- Bought off for eternity
Exterior space
- Location
- Alongside a quiet road and in residential district
- Garden
- Back garden and front garden
- Back garden
- 34 m² (7.67 metre deep and 4.41 metre wide)
- Garden location
- Located at the east with rear access
Storage space
- Shed / storage
- Detached brick storage
- Facilities
- Electricity
Parking
- Type of parking facilities
- Public parking
Photos 38
© 2001-2024 funda





































