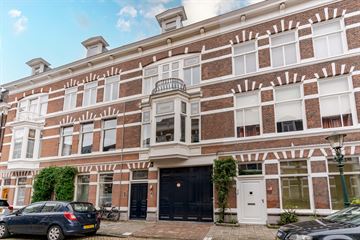This house on funda: https://www.funda.nl/en/detail/koop/verkocht/den-haag/huis-emmastraat-28/43488810/

Description
Spacious (ca. 274m2), well-maintained family house with 5 bedrooms, 3 bathrooms, secluded garden, and a garage in the fashionable pre-war Bezuidenhout area.
This exceptional home, dating from 1895, is perfectly positioned just off the lively Theresiastraat, which has a wide variety of shops and restaurants. The city centre, government offices, and public transport - including trams, buses and the Central Railway Station - are all within walking distance and major motorways are just a short drive away. In addition, there are a number of international schools within easy reach.
Layout:
The wide front door opens to an attractive vestibule with anti-draught doors framed by gorgeous leaded glass windows and a hall with a modern guest lavatory, a storage cupboard beneath the beautiful wooden staircase, and access to the cellar housing a central vacuum system. A multifunctional space, currently in use as a cloakroom and fitness area, connects to the large integrated garage at the front and a huge bedroom with wooden floors and French doors to the garden at the back. This bedroom – ideal for guests or an au-pair - has its own bathroom with walk-in shower, washbasin, and heated towel rail.
At the top of the stairs on the first floor is a landing with a wall of fitted cupboards and a separate modern wc. The bright sitting room with bay window, a custom-made bookcase, and a wood-burning fireplace, faces the front. It is separated by beautiful leaded-glass sliding doors from the dining room, which has sliding doors to the landing and access to a terrace. Both rooms feature 2 built-in storage cupboards and lovely plank floors. The modern semi-open kitchen is equipped with a fridge, freezer, oven, microwave, warming tray, dishwasher, induction cooktop, and Quooker. It also has a seating area, ample cupboard space, and a delightful terrace with yet more storage and stairs to the deep, secluded, and nicely landscaped back garden with terraces and outdoor lighting.
The 2nd floor has a landing with a cupboard and a modern lavatory. At the front is a good-sized bedroom with a gas fireplace (not in use); facing the back is the primary bedroom with a spacious walk-in closet, and a bathroom with a bath, walk-in shower, wc, floor heating, and a heated towel rail. Each bedroom has French doors to its own balcony/terrace.
The 3rd floor comprises a landing with skylight; storage with laundry connections, central heating unit and boiler; a connecting dressing room; a big front bedroom with skylights and a dormer window; a back bedroom with fitted wardrobes; and a bathroom outfitted with a walk-in shower, washbasin, wc, heated floor and towel rail, and skylight.
Worth noting:
- freehold
- exceptionally well maintained
- ground floor layout suitable for guests or an au-pair
- spacious integrated garage
- beautiful wooden flooring on the 1st, 2nd, and 3rd floors
- full double glazing including original leaded glass windows (energy efficiency rating B)
- floor heating in the kitchen and bathrooms on the 2nd and 3rd floors
- video intercom on each level; alarm system
- dimensions, measured in accordance with NVM standards, are indicative
- older construction and materials disclaimers will be included in the NVM purchase agreement
- available in mutual consultation
The foregoing information has been carefully compiled by our office, among other things on the basis of the data made available to us by the lessor. However, no liability can be accepted by Estata Makelaars o.g. for any incomplete or inaccurate information, nor for the consequences thereof.
Features
Transfer of ownership
- Last asking price
- € 1,395,000 kosten koper
- Asking price per m²
- € 5,091
- Status
- Sold
Construction
- Kind of house
- Mansion, row house
- Building type
- Resale property
- Year of construction
- 1895
- Type of roof
- Combination roof covered with roof tiles
Surface areas and volume
- Areas
- Living area
- 274 m²
- Other space inside the building
- 38 m²
- Exterior space attached to the building
- 34 m²
- External storage space
- 2 m²
- Plot size
- 208 m²
- Volume in cubic meters
- 1,127 m³
Layout
- Number of rooms
- 7 rooms (5 bedrooms)
- Number of bath rooms
- 3 bathrooms and 3 separate toilets
- Bathroom facilities
- 3 showers, 2 sinks, bath, 2 toilets, and underfloor heating
- Number of stories
- 4 stories
- Facilities
- Alarm installation, skylight, flue, and sliding door
Energy
- Energy label
- Insulation
- Roof insulation and double glazing
- Heating
- CH boiler, fireplace and partial floor heating
- Hot water
- CH boiler and gas-fired boiler
- CH boiler
- Gas-fired combination boiler, in ownership
Cadastral data
- 'S-GRAVENHAGE R 4253
- Cadastral map
- Area
- 208 m²
- Ownership situation
- Full ownership
Exterior space
- Location
- Alongside a quiet road and in residential district
- Garden
- Back garden
- Back garden
- 92 m² (15.30 metre deep and 6.00 metre wide)
- Garden location
- Located at the northeast
- Balcony/roof terrace
- Roof terrace present
Storage space
- Shed / storage
- Detached brick storage
- Facilities
- Electricity
Garage
- Type of garage
- Built-in
- Capacity
- 1 car
- Facilities
- Electricity and running water
Parking
- Type of parking facilities
- Paid parking, parking garage and resident's parking permits
Photos 53
© 2001-2024 funda




















































