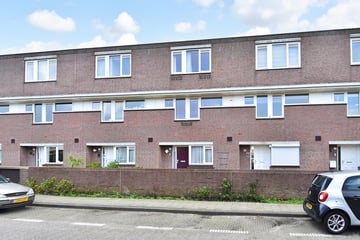
Description
Located in Belgisch Park, in a unique spot by the dunes, this neat and bright 5-room townhouse (approx. 130 m²) features 4 bedrooms, a large sunny terrace with perfect southwest-facing orientation, and a rear entrance. The house includes a spacious integrated garage with an extra parking space in front of the electric overhead door. Energy label A+!
Beautifully situated near the protected dune and nature reserve Meijendel, enjoy the stunning nature, numerous walking and cycling paths, and the beach and sea just a 5-minute walk away, as well as the direct proximity of all the amenities of The Hague and Scheveningen Bad. Free view at the front.
Layout
Entrance: spacious hall with access to the
Front side room approx. 269 x 238
Spacious integrated garage with cupboards and electric overhead door
Stairs from the hall to the
1st floor:
Landing with toilet and laundry/heating/storage room
Dining kitchen at the front with built-in appliances approx. 518 x 277
Spacious living/dining room approx. 699 x 518 with sliding doors to the
Terrace (SW) approx. 6.5 meters deep
Stairs to the
2nd floor:
Landing with bathroom with shower, toilet, 2 sinks, and towel radiator approx. 299 x 215
Front side room with desk and cupboard space approx. 337 x 210
Spacious front room approx. 437 x 299
Spacious back room approx. 536 x 473/376 with access to a large balcony (SW) approx. 536 x 219
Features:
- Attractive townhouse in Belgisch Park near the dunes with a sunny terrace
- Spacious integrated garage with extra parking space in front of the electric overhead door
- In reasonably good condition
- Built in 1993
- Living area approx. 130 m²
- 4 bedrooms
- Energy label A+
- Fully insulated, double glazing, and HR++ glass at the front
- 14 solar panels (Shinetime 250 WP, Polycrystalline)
- Mostly parquet floors
- Gas centralp heating with hot water supply (Vaillant Ecotec Plus, November 2022)
- Electric shutters and electric awnings at the rear, cloth renewed in 2020
- Active Homeowners' Association, contribution approx. € 200,- per month
- Ground lease canon is perpetually bought off
- The so-called “old age” and “non-self-occupancy” clauses will be included in the purchase agreement
- The offer conditions of our office apply
If you are interested in this property, please contact your own NVM estate agent. Your NVM estate agent will look after your interests and will save you time, money and concerns.
Contact details of NVM estate agents in The Hague area are listed on Funda.
Features
Transfer of ownership
- Last asking price
- € 700,000 kosten koper
- Asking price per m²
- € 5,385
- Service charges
- € 200 per month
- Status
- Sold
Construction
- Kind of house
- Single-family home, row house
- Building type
- Resale property
- Year of construction
- 1993
- Specific
- Partly furnished with carpets and curtains
- Type of roof
- Flat roof
Surface areas and volume
- Areas
- Living area
- 130 m²
- Other space inside the building
- 24 m²
- Exterior space attached to the building
- 12 m²
- Volume in cubic meters
- 508 m³
Layout
- Number of rooms
- 5 rooms (4 bedrooms)
- Number of bath rooms
- 1 bathroom and 1 separate toilet
- Bathroom facilities
- Shower, double sink, and toilet
- Number of stories
- 3 stories
- Facilities
- Outdoor awning, mechanical ventilation, rolldown shutters, sliding door, TV via cable, and solar panels
Energy
- Energy label
- Insulation
- Completely insulated
- Heating
- CH boiler
- Hot water
- CH boiler
- CH boiler
- Vaillant Ecotec Plus (gas-fired combination boiler from 2022, in ownership)
Cadastral data
- 'S-GRAVENHAGE V 7387
- Cadastral map
- Ownership situation
- Municipal long-term lease
- Fees
- Bought off for eternity
Exterior space
- Location
- Alongside a quiet road, in wooded surroundings, in residential district and unobstructed view
- Garden
- Sun terrace
- Sun terrace
- 36 m² (6.50 metre deep and 5.50 metre wide)
- Garden location
- Located at the southwest with rear access
- Balcony/roof terrace
- Roof terrace present and balcony present
Garage
- Type of garage
- Built-in and parking place
- Capacity
- 1 car
- Facilities
- Electrical door, electricity, heating and running water
Parking
- Type of parking facilities
- Public parking and resident's parking permits
Photos 40
© 2001-2025 funda







































