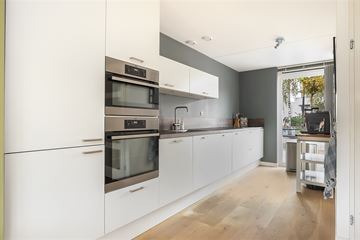
Description
Are you looking for a spacious, single-family home with no fewer than 5 bedrooms? Then look no further!
Discover the oasis of peace and comfort in this beautiful single-family home with a spacious northeast-facing garden. Located in a quiet and child-friendly neighborhood, this home offers the perfect retreat for you and your family. With various arterial roads in the immediate vicinity, accessibility is excellent and within easy reach of all amenities.
Does this sound like your ideal home? Walk through the house in 3D to view all the rooms and quickly make an appointment for a viewing!
PROS
+ Energy label A
+ Spacious, well-kept garden with canopy (landscaped in 2021)
+ Modern kitchen with various built-in appliances (renewed in 2019)
+ 2 air conditioning units
+ 5 solar panels (installed in 2020)
+ Parking space in front garden (2022)
+ 5 spacious bedrooms
+ Delivery in consultation
LAYOUT
GROUND FLOOR
Front garden with space for parking a car. Access to the storage room. Entrance of the house, hall with toilet and access to the living room and semi-open kitchen with various equipment. From the living room access to the spacious, beautifully landscaped backyard with canopy and storage room. There is an air conditioning unit in the living room.
FIRST FLOOR
4 bedrooms, 2 at the rear and 2 at the front of the house. Spacious bathroom with bath, shower and toilet.
ATTIC FLOOR
On the attic floor there is bedroom 5, space for the central heating boiler and washing machine, and a spacious terrace at the front of the house. There is also an air conditioning unit on this floor.
ENVIRONMENT
Curious about the area? View all facilities under the heading 'Nearby'!
INTERESTED?
Then we invite you to contact us. We are happy to tell you more about this property and ensure that you can view other documents and General Terms and Conditions of the Selling Agent digitally via your personal Move account.
OUR TIP
Purchases? Hire your own NVM purchasing agent! The NVM purchasing agent will represent your interests and save you a lot of time, money and worries. You can find addresses of fellow NVM purchasing agents on Funda.
The information provided has been prepared with care, but no rights can be derived from its accuracy. All information provided must be regarded as an invitation to make an offer or to enter into negotiations.
Features
Transfer of ownership
- Last asking price
- € 550,000 kosten koper
- Asking price per m²
- € 4,231
- Original asking price
- € 575,000 kosten koper
- Status
- Sold
Construction
- Kind of house
- Single-family home, row house
- Building type
- Resale property
- Year of construction
- 2002
- Type of roof
- Flat roof covered with asphalt roofing
Surface areas and volume
- Areas
- Living area
- 130 m²
- Exterior space attached to the building
- 10 m²
- External storage space
- 6 m²
- Plot size
- 231 m²
- Volume in cubic meters
- 430 m³
Layout
- Number of rooms
- 6 rooms (5 bedrooms)
- Number of bath rooms
- 1 bathroom
- Bathroom facilities
- Shower, bath, and toilet
- Number of stories
- 3 stories
- Facilities
- Optical fibre, mechanical ventilation, TV via cable, and solar collectors
Energy
- Energy label
- Heating
- CH boiler
- Hot water
- CH boiler
- CH boiler
- Remeha Avanta 28c HR (gas-fired combination boiler from 2008, in ownership)
Cadastral data
- 'S-GRAVENHAGE AY 4611
- Cadastral map
- Area
- 231 m²
- Ownership situation
- Ownership encumbered with long-term leaset
Exterior space
- Location
- Sheltered location and in residential district
- Garden
- Back garden and front garden
- Back garden
- 144 m² (0.18 metre deep and 0.08 metre wide)
- Garden location
- Located at the northeast
- Balcony/roof terrace
- Roof terrace present
Storage space
- Shed / storage
- Built-in
- Facilities
- Electricity and running water
Parking
- Type of parking facilities
- Parking on private property and public parking
Photos 83
© 2001-2024 funda


















































































