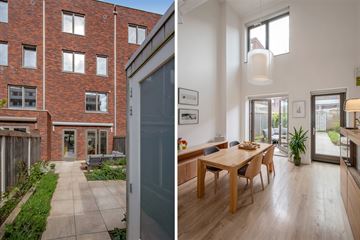
Description
Modern, spacious and well insulated townhouse with 4 bedrooms and private parking on the "new" Kranenburgweg. The house is 156 m2 in size with 4 bedrooms and was completed in 2018. Naturally with an energy label A.
The kitchen, dining room and living room on the mezzanine are characterized by light and space. The dining room has a ceiling height of no less than 6 meters with beautiful light. The living room overlooks the 2nd inner harbor beautifully and freely. Come see this fine home and let the enjoyment begin already.
Beach, harbor and dunes are at your doorstep. But also the cozy Frederik Hendriklaan or the Keizerstraat are a short distance away. International schools and businesses are quickly accessible by bicycle, public transport or car. Your own car can be parked behind the house in a closed parking lot. Electric charging is possible.
Layout:
Place in front of the house with the possibility of storing bicycles.
Entrance; hall with meter cupboard and modern toilet room with hand basin. Passage to the kitchen with a modern sink and cooking island with modern built-in appliances (new fridge and disgwasher). From the kitchen you walk through to the dining room. Because of the height of the ceiling and the high windows there is a lot of light coming in and you have a wonderful view of the backyard.
Through the French doors we enter the garden, it is located on the southwest and has a spacious wooden shed. The back entrance gives access to the rear parking lot where there is a private parking space.
Back in the house you come through the open staircase to the loft where the living room is. This has lovely lively views of the Kranenburgweg and the 2nd inner harbor. A closet gives plenty of storage space under the stairs.
Closed staircase to the 2nd floor. Here two spacious bedrooms and a lovely bathroom with whirlpool tub, separate shower, toilet, washbasin and a towel heater.
Via the staircase through to the 3rd floor; Also here two spacious bedrooms and a laundry / boiler room with the WTW unit, central heating boiler and an additional toilet.
Worth knowing:
Built in 2018
Located on leasehold land bought off in perpetuity
Living area 156 m2
Energy label A, partly due to the 9 solar panels on the roof
Intergas prestige central heating boiler, built in 2018
WTW ventlation unit that controls each room individualy
Entire house with underfloor heating, adjustable per room
Private parking on closed area (contribution VvE € 25, - per month)
For dimensions see floor plans and measurements
Delivery this summer.
Interested in this property? You are more than welcome to visit this special house. Preferably use your own NVM purchasing agent. Your NVM purchase broker stands up for your interests and saves you time, money and worries.
This information has been carefully compiled by us. However, we do not and
Features
Transfer of ownership
- Last asking price
- € 949,000 kosten koper
- Asking price per m²
- € 6,083
- Status
- Sold
Construction
- Kind of house
- Single-family home, row house
- Building type
- Resale property
- Year of construction
- 2018
- Type of roof
- Flat roof covered with asphalt roofing
- Quality marks
- Woningborg Garantiecertificaat
Surface areas and volume
- Areas
- Living area
- 156 m²
- External storage space
- 5 m²
- Plot size
- 118 m²
- Volume in cubic meters
- 605 m³
Layout
- Number of rooms
- 6 rooms (4 bedrooms)
- Number of bath rooms
- 1 bathroom and 2 separate toilets
- Bathroom facilities
- Shower, walk-in shower, bath, toilet, underfloor heating, sink, and washstand
- Number of stories
- 4 stories
- Facilities
- Balanced ventilation system, mechanical ventilation, sliding door, and TV via cable
Energy
- Energy label
- Insulation
- Roof insulation, triple glazed, energy efficient window, insulated walls, floor insulation and completely insulated
- Heating
- CH boiler
- Hot water
- CH boiler
- CH boiler
- Intergas Prestige (gas-fired combination boiler from 2018, in ownership)
Cadastral data
- 'S-GRAVENHAGE AK 11492
- Cadastral map
- Area
- 107 m²
- Ownership situation
- Municipal ownership encumbered with long-term leaset
- Fees
- Bought off for eternity
- 'S-GRAVENHAGE AK 11468
- Cadastral map
- Area
- 11 m² (part of parcel)
- Ownership situation
- Municipal ownership encumbered with long-term leaset
- Fees
- Bought off for eternity
Exterior space
- Location
- Along waterway, unobstructed view and sea view
- Garden
- Back garden and deck
- Back garden
- 38 m² (7.20 metre deep and 5.30 metre wide)
- Garden location
- Located at the southwest with rear access
- Balcony/roof terrace
- Balcony present
Storage space
- Shed / storage
- Detached wooden storage
- Facilities
- Electricity
- Insulation
- No insulation
Garage
- Type of garage
- Parking place
- Insulation
- No insulation
Photos 59
© 2001-2024 funda


























































